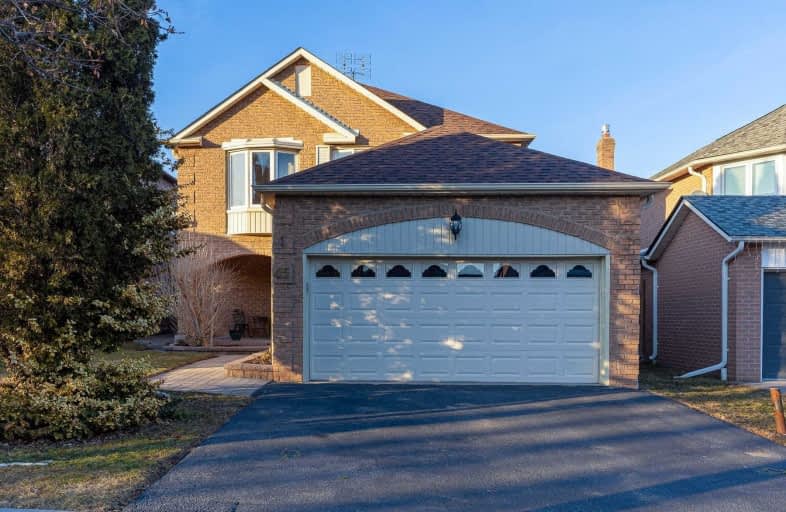
3D Walkthrough

ÉÉC Notre-Dame-de-la-Jeunesse-Ajax
Elementary: Catholic
0.92 km
Applecroft Public School
Elementary: Public
0.91 km
Lester B Pearson Public School
Elementary: Public
1.05 km
Westney Heights Public School
Elementary: Public
0.47 km
St Jude Catholic School
Elementary: Catholic
0.83 km
Roland Michener Public School
Elementary: Public
0.92 km
École secondaire Ronald-Marion
Secondary: Public
2.94 km
Archbishop Denis O'Connor Catholic High School
Secondary: Catholic
1.84 km
Notre Dame Catholic Secondary School
Secondary: Catholic
2.78 km
Ajax High School
Secondary: Public
3.00 km
J Clarke Richardson Collegiate
Secondary: Public
2.74 km
Pickering High School
Secondary: Public
1.30 km













