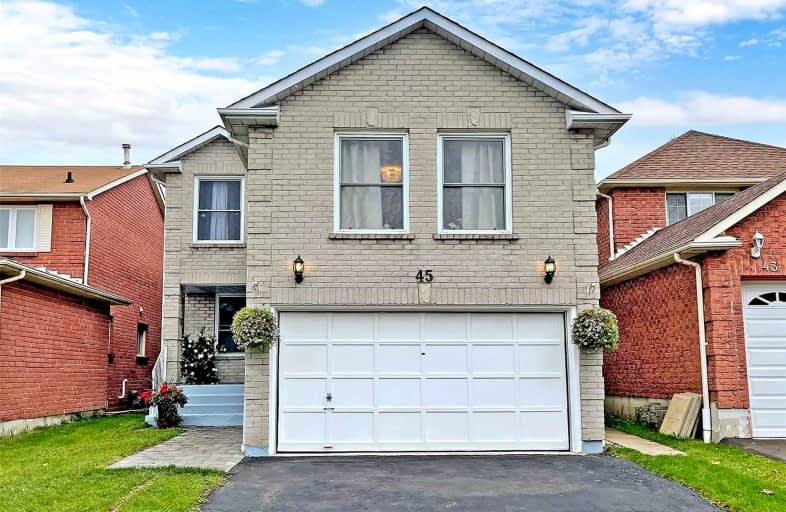
Lester B Pearson Public School
Elementary: Public
0.65 km
Westney Heights Public School
Elementary: Public
0.86 km
Alexander Graham Bell Public School
Elementary: Public
0.47 km
Vimy Ridge Public School
Elementary: Public
0.79 km
Nottingham Public School
Elementary: Public
1.26 km
St Patrick Catholic School
Elementary: Catholic
0.66 km
École secondaire Ronald-Marion
Secondary: Public
2.52 km
Archbishop Denis O'Connor Catholic High School
Secondary: Catholic
2.95 km
Notre Dame Catholic Secondary School
Secondary: Catholic
2.36 km
Ajax High School
Secondary: Public
4.29 km
J Clarke Richardson Collegiate
Secondary: Public
2.38 km
Pickering High School
Secondary: Public
1.65 km














