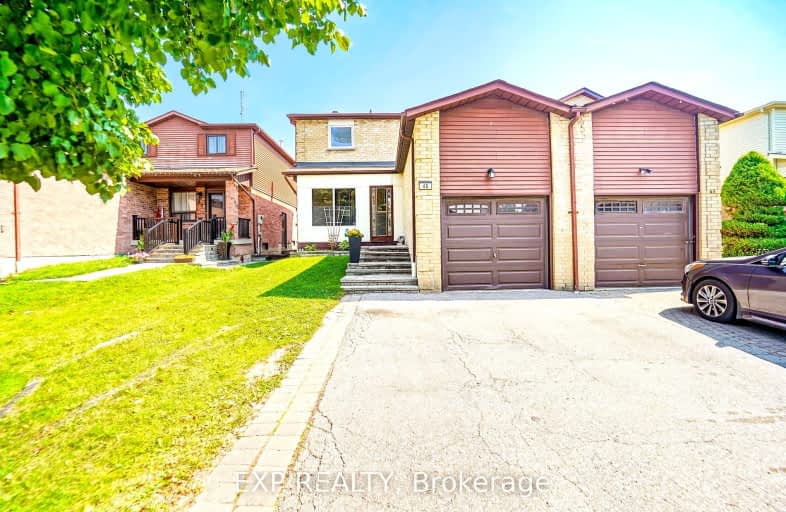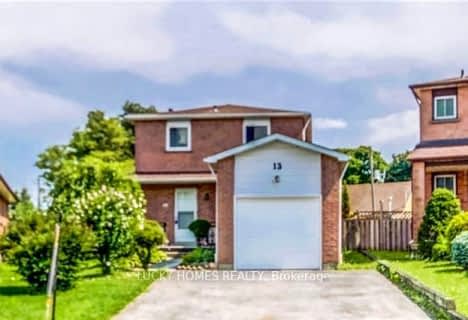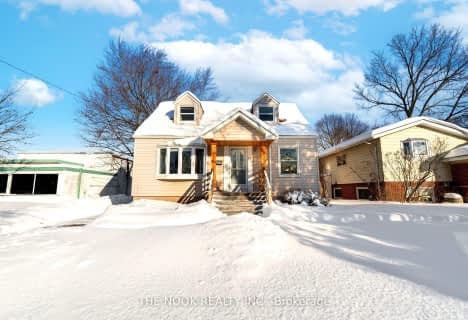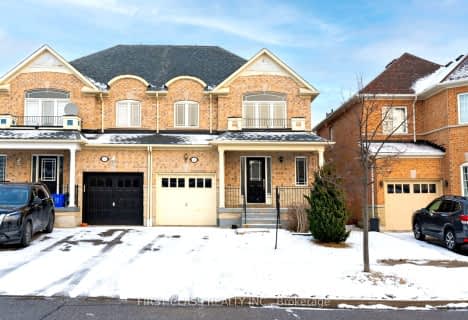Very Walkable
- Most errands can be accomplished on foot.
87
/100
Good Transit
- Some errands can be accomplished by public transportation.
51
/100
Bikeable
- Some errands can be accomplished on bike.
50
/100

Lord Elgin Public School
Elementary: Public
0.36 km
ÉÉC Notre-Dame-de-la-Jeunesse-Ajax
Elementary: Catholic
0.83 km
Applecroft Public School
Elementary: Public
0.87 km
St Jude Catholic School
Elementary: Catholic
0.94 km
Terry Fox Public School
Elementary: Public
1.24 km
Roland Michener Public School
Elementary: Public
1.03 km
École secondaire Ronald-Marion
Secondary: Public
4.07 km
Archbishop Denis O'Connor Catholic High School
Secondary: Catholic
0.68 km
Notre Dame Catholic Secondary School
Secondary: Catholic
2.76 km
Ajax High School
Secondary: Public
2.06 km
J Clarke Richardson Collegiate
Secondary: Public
2.67 km
Pickering High School
Secondary: Public
2.36 km
-
Ajax Waterfront
4.35km -
Kiwanis Heydenshore Park
Whitby ON L1N 0C1 8.65km -
Amberlea Park
ON 8.68km
-
BMO Bank of Montreal
1360 Kingston Rd (Hwy 2 & Glenanna Road), Pickering ON L1V 3B4 5.35km -
Continental Currency Exchange
1355 Kingston Rd, Pickering ON L1V 1B8 5.39km -
RBC Royal Bank
480 Taunton Rd E (Baldwin), Whitby ON L1N 5R5 8.57km














