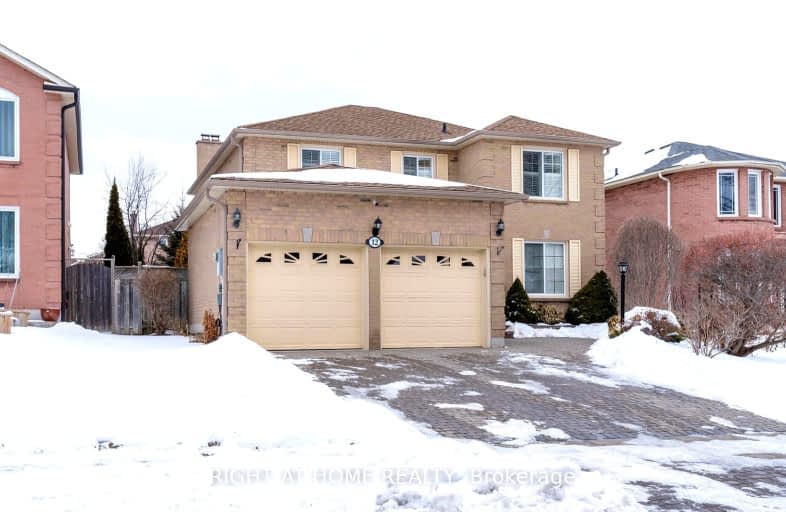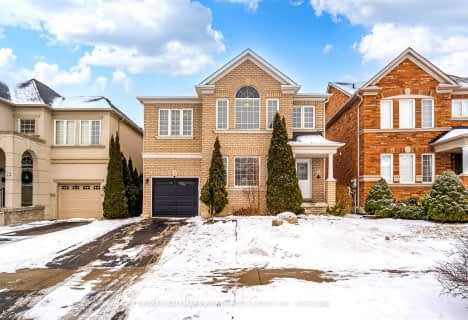
Video Tour
Somewhat Walkable
- Some errands can be accomplished on foot.
68
/100
Some Transit
- Most errands require a car.
47
/100
Somewhat Bikeable
- Most errands require a car.
38
/100

St Francis de Sales Catholic School
Elementary: Catholic
1.01 km
Lincoln Avenue Public School
Elementary: Public
0.66 km
Westney Heights Public School
Elementary: Public
0.61 km
Lincoln Alexander Public School
Elementary: Public
0.60 km
Alexander Graham Bell Public School
Elementary: Public
1.15 km
St Patrick Catholic School
Elementary: Catholic
0.89 km
École secondaire Ronald-Marion
Secondary: Public
2.34 km
Archbishop Denis O'Connor Catholic High School
Secondary: Catholic
2.40 km
Notre Dame Catholic Secondary School
Secondary: Catholic
3.21 km
Ajax High School
Secondary: Public
3.38 km
J Clarke Richardson Collegiate
Secondary: Public
3.18 km
Pickering High School
Secondary: Public
0.69 km
-
Balsdon Park
Pickering ON 5.03km -
Ajax Waterfront
5.49km -
Bonita Park
Fairport & Bonita 5.61km
-
TD Bank Financial Group
75 Bayly St W (Bayly and Harwood), Ajax ON L1S 7K7 3.01km -
HODL Bitcoin ATM - Esso
290 Rossland Rd E, Ajax ON L1T 4V2 3.43km -
TD Canada Trust ATM
1961 Salem Rd N, Ajax ON L1T 0J9 4.39km










