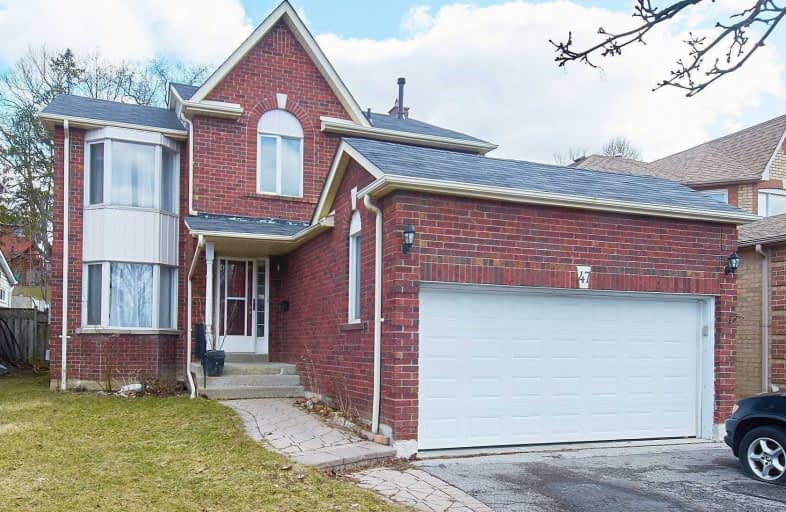
St Francis de Sales Catholic School
Elementary: Catholic
1.23 km
Lincoln Avenue Public School
Elementary: Public
1.07 km
Lincoln Alexander Public School
Elementary: Public
0.61 km
Eagle Ridge Public School
Elementary: Public
0.75 km
Alexander Graham Bell Public School
Elementary: Public
0.74 km
St Patrick Catholic School
Elementary: Catholic
0.46 km
École secondaire Ronald-Marion
Secondary: Public
1.76 km
Archbishop Denis O'Connor Catholic High School
Secondary: Catholic
3.02 km
Notre Dame Catholic Secondary School
Secondary: Catholic
3.36 km
Pine Ridge Secondary School
Secondary: Public
3.39 km
J Clarke Richardson Collegiate
Secondary: Public
3.36 km
Pickering High School
Secondary: Public
0.59 km






