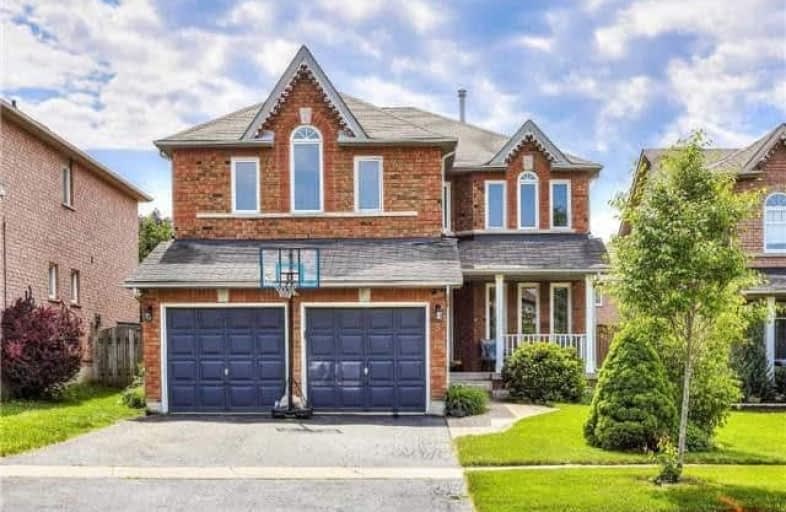
École élémentaire École intermédiaire Ronald-Marion
Elementary: Public
0.97 km
St Francis de Sales Catholic School
Elementary: Catholic
1.26 km
École élémentaire Ronald-Marion
Elementary: Public
0.91 km
Lincoln Alexander Public School
Elementary: Public
0.98 km
Eagle Ridge Public School
Elementary: Public
0.67 km
St Wilfrid Catholic School
Elementary: Catholic
1.41 km
École secondaire Ronald-Marion
Secondary: Public
0.92 km
Archbishop Denis O'Connor Catholic High School
Secondary: Catholic
3.88 km
Notre Dame Catholic Secondary School
Secondary: Catholic
4.44 km
Pine Ridge Secondary School
Secondary: Public
2.34 km
J Clarke Richardson Collegiate
Secondary: Public
4.43 km
Pickering High School
Secondary: Public
0.88 km











