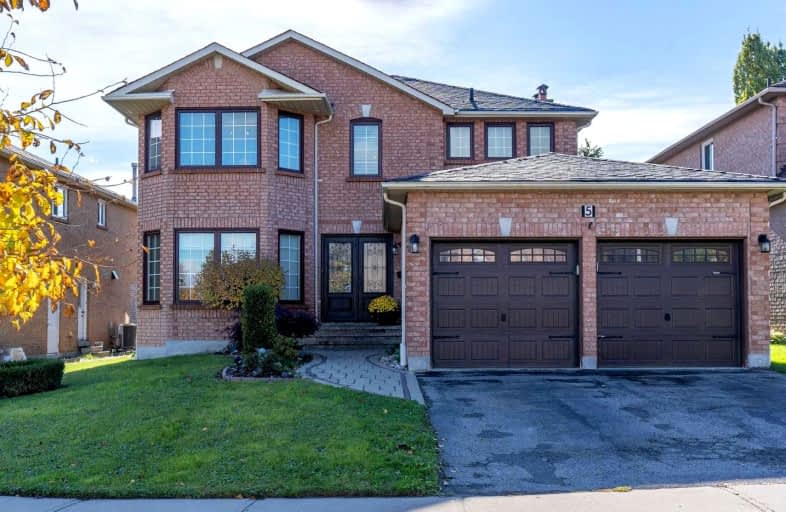
Lincoln Avenue Public School
Elementary: Public
1.29 km
Lester B Pearson Public School
Elementary: Public
0.90 km
Westney Heights Public School
Elementary: Public
0.49 km
Lincoln Alexander Public School
Elementary: Public
1.01 km
Alexander Graham Bell Public School
Elementary: Public
0.53 km
St Patrick Catholic School
Elementary: Catholic
0.35 km
École secondaire Ronald-Marion
Secondary: Public
2.24 km
Archbishop Denis O'Connor Catholic High School
Secondary: Catholic
2.71 km
Notre Dame Catholic Secondary School
Secondary: Catholic
2.83 km
Ajax High School
Secondary: Public
3.89 km
J Clarke Richardson Collegiate
Secondary: Public
2.82 km
Pickering High School
Secondary: Public
1.04 km










