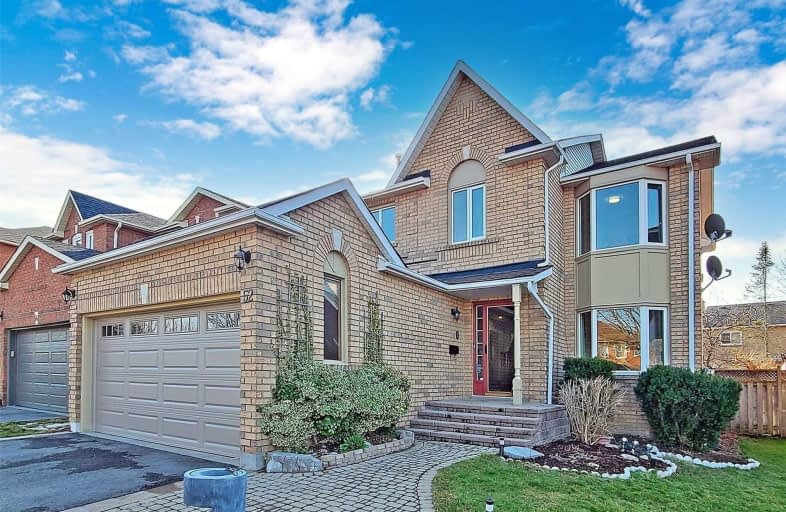
3D Walkthrough

St Francis de Sales Catholic School
Elementary: Catholic
1.14 km
Lincoln Avenue Public School
Elementary: Public
0.92 km
Westney Heights Public School
Elementary: Public
0.76 km
Lincoln Alexander Public School
Elementary: Public
0.54 km
Alexander Graham Bell Public School
Elementary: Public
0.83 km
St Patrick Catholic School
Elementary: Catholic
0.54 km
École secondaire Ronald-Marion
Secondary: Public
1.96 km
Archbishop Denis O'Connor Catholic High School
Secondary: Catholic
2.81 km
Notre Dame Catholic Secondary School
Secondary: Catholic
3.28 km
Pine Ridge Secondary School
Secondary: Public
3.55 km
J Clarke Richardson Collegiate
Secondary: Public
3.27 km
Pickering High School
Secondary: Public
0.57 km










