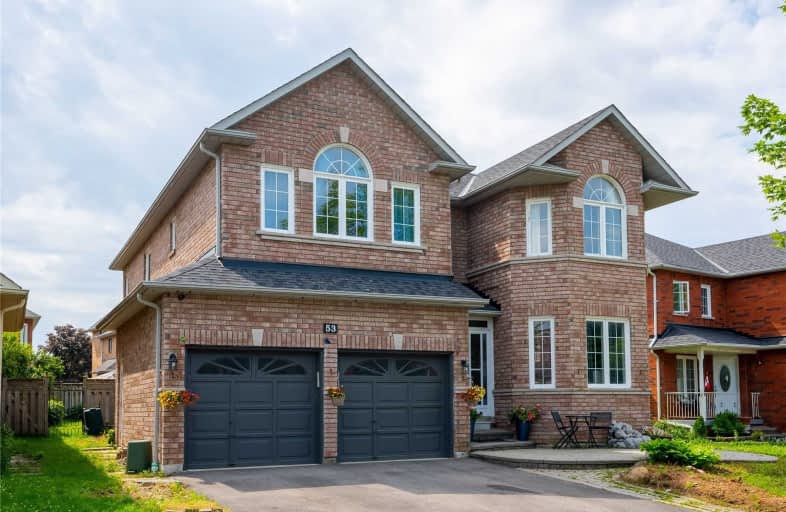
Video Tour

École élémentaire Ronald-Marion
Elementary: Public
1.41 km
Lincoln Alexander Public School
Elementary: Public
1.30 km
Eagle Ridge Public School
Elementary: Public
0.52 km
St Wilfrid Catholic School
Elementary: Catholic
1.36 km
Alexander Graham Bell Public School
Elementary: Public
0.65 km
St Patrick Catholic School
Elementary: Catholic
0.64 km
École secondaire Ronald-Marion
Secondary: Public
1.42 km
Archbishop Denis O'Connor Catholic High School
Secondary: Catholic
3.69 km
Notre Dame Catholic Secondary School
Secondary: Catholic
3.46 km
Pine Ridge Secondary School
Secondary: Public
3.14 km
J Clarke Richardson Collegiate
Secondary: Public
3.48 km
Pickering High School
Secondary: Public
1.25 km









