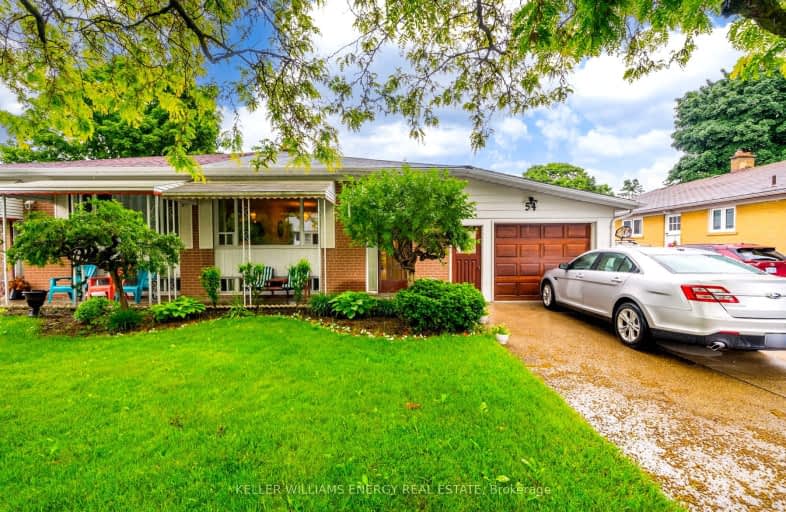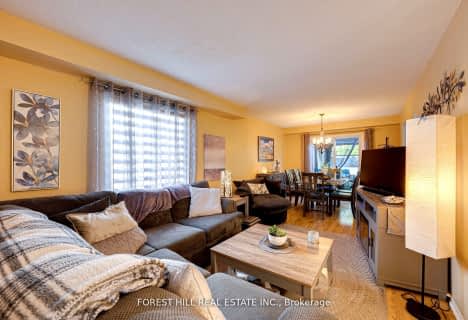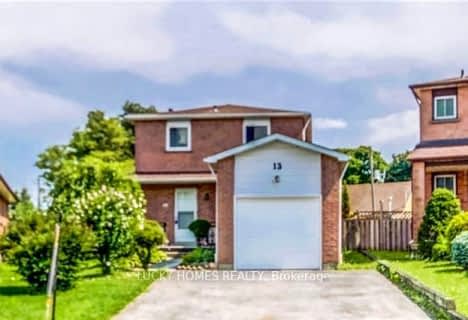
Video Tour
Car-Dependent
- Most errands require a car.
44
/100
Some Transit
- Most errands require a car.
40
/100
Somewhat Bikeable
- Most errands require a car.
47
/100

St James Catholic School
Elementary: Catholic
1.99 km
Bolton C Falby Public School
Elementary: Public
0.46 km
St Bernadette Catholic School
Elementary: Catholic
0.37 km
Cadarackque Public School
Elementary: Public
1.92 km
Southwood Park Public School
Elementary: Public
1.16 km
Carruthers Creek Public School
Elementary: Public
0.74 km
Archbishop Denis O'Connor Catholic High School
Secondary: Catholic
1.68 km
Donald A Wilson Secondary School
Secondary: Public
6.59 km
Notre Dame Catholic Secondary School
Secondary: Catholic
4.67 km
Ajax High School
Secondary: Public
0.19 km
J Clarke Richardson Collegiate
Secondary: Public
4.56 km
Pickering High School
Secondary: Public
3.97 km
-
Ajax Waterfront
2.19km -
Lakeside Community Park
2.36km -
Ajax Rotary Park
177 Lake Drwy W (Bayly), Ajax ON L1S 7J1 3.41km
-
RBC Royal Bank
320 Harwood Ave S (Hardwood And Bayly), Ajax ON L1S 2J1 0.6km -
TD Bank Financial Group
75 Bayly St W (Bayly and Harwood), Ajax ON L1S 7K7 0.8km -
BMO Bank of Montreal
260 Kingston Rd W, Ajax ON L1T 4E4 2.69km












