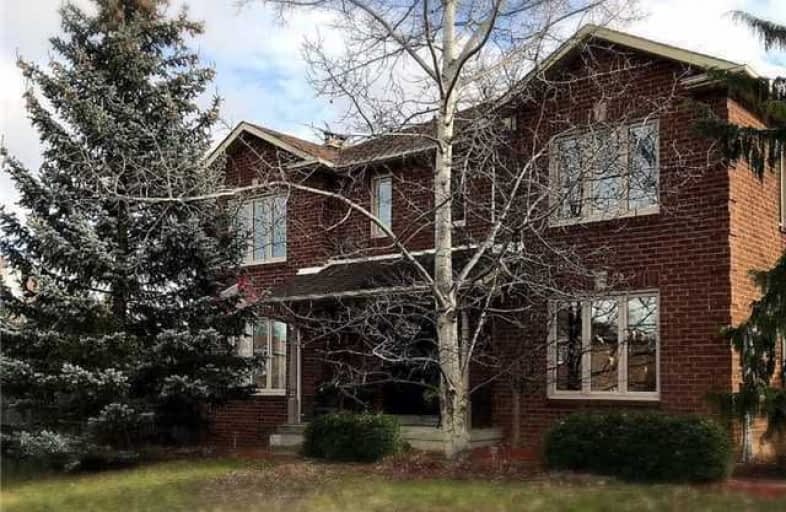
Lincoln Avenue Public School
Elementary: Public
1.19 km
Lester B Pearson Public School
Elementary: Public
0.98 km
Westney Heights Public School
Elementary: Public
0.50 km
Lincoln Alexander Public School
Elementary: Public
0.90 km
Alexander Graham Bell Public School
Elementary: Public
0.61 km
St Patrick Catholic School
Elementary: Catholic
0.38 km
École secondaire Ronald-Marion
Secondary: Public
2.20 km
Archbishop Denis O'Connor Catholic High School
Secondary: Catholic
2.69 km
Notre Dame Catholic Secondary School
Secondary: Catholic
2.92 km
Ajax High School
Secondary: Public
3.84 km
J Clarke Richardson Collegiate
Secondary: Public
2.90 km
Pickering High School
Secondary: Public
0.93 km




