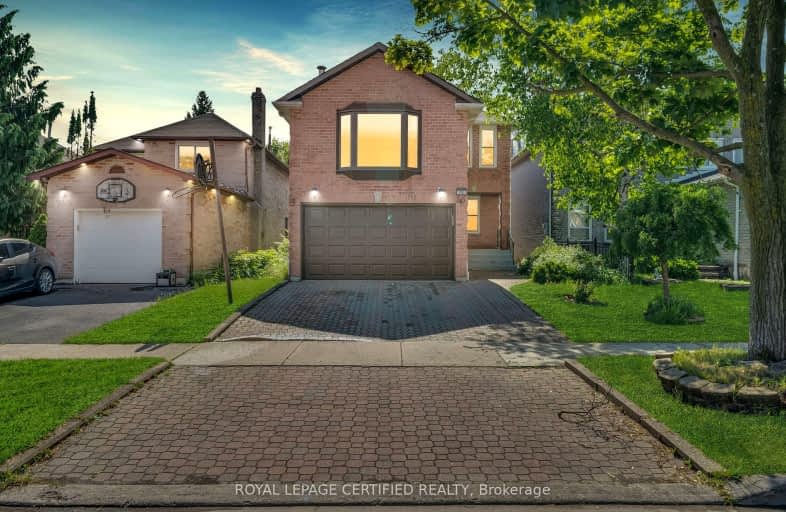Car-Dependent
- Most errands require a car.
47
/100
Some Transit
- Most errands require a car.
36
/100
Somewhat Bikeable
- Most errands require a car.
43
/100

Lester B Pearson Public School
Elementary: Public
0.63 km
Westney Heights Public School
Elementary: Public
0.81 km
Alexander Graham Bell Public School
Elementary: Public
0.46 km
Vimy Ridge Public School
Elementary: Public
0.83 km
Nottingham Public School
Elementary: Public
1.29 km
St Patrick Catholic School
Elementary: Catholic
0.63 km
École secondaire Ronald-Marion
Secondary: Public
2.51 km
Archbishop Denis O'Connor Catholic High School
Secondary: Catholic
2.91 km
Notre Dame Catholic Secondary School
Secondary: Catholic
2.38 km
Ajax High School
Secondary: Public
4.24 km
J Clarke Richardson Collegiate
Secondary: Public
2.39 km
Pickering High School
Secondary: Public
1.61 km
-
East Shore Community Center
ON 5.71km -
Whitby Soccer Dome
695 ROSSLAND Rd W, Whitby ON 7.27km -
Peel Park
Burns St (Athol St), Whitby ON 9.17km
-
TD Bank Financial Group
15 Westney Rd N (Kingston Rd), Ajax ON L1T 1P4 1.7km -
RBC Royal Bank
320 Harwood Ave S (Hardwood And Bayly), Ajax ON L1S 2J1 3.97km -
CIBC
1895 Glenanna Rd (at Kingston Rd.), Pickering ON L1V 7K1 4.61km














