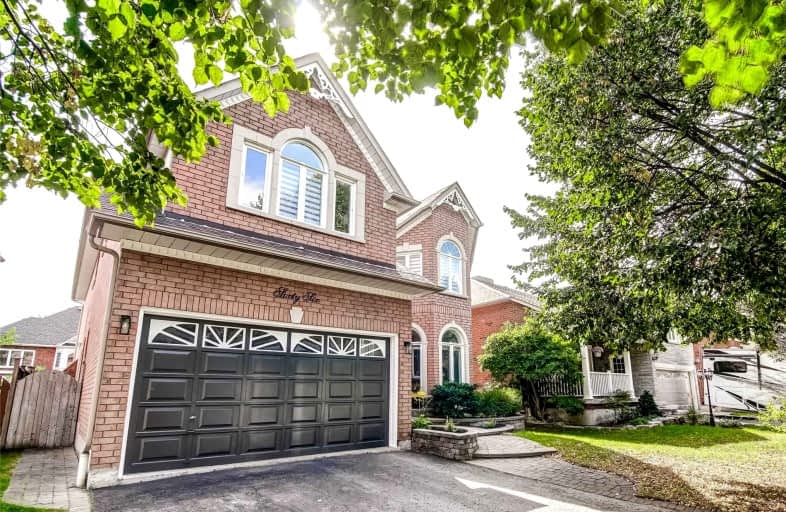
St Francis de Sales Catholic School
Elementary: Catholic
1.09 km
École élémentaire Ronald-Marion
Elementary: Public
1.15 km
Lincoln Alexander Public School
Elementary: Public
0.69 km
Eagle Ridge Public School
Elementary: Public
0.55 km
Alexander Graham Bell Public School
Elementary: Public
1.39 km
St Patrick Catholic School
Elementary: Catholic
1.16 km
École secondaire Ronald-Marion
Secondary: Public
1.17 km
Archbishop Denis O'Connor Catholic High School
Secondary: Catholic
3.58 km
Notre Dame Catholic Secondary School
Secondary: Catholic
4.13 km
Pine Ridge Secondary School
Secondary: Public
2.66 km
J Clarke Richardson Collegiate
Secondary: Public
4.13 km
Pickering High School
Secondary: Public
0.59 km













