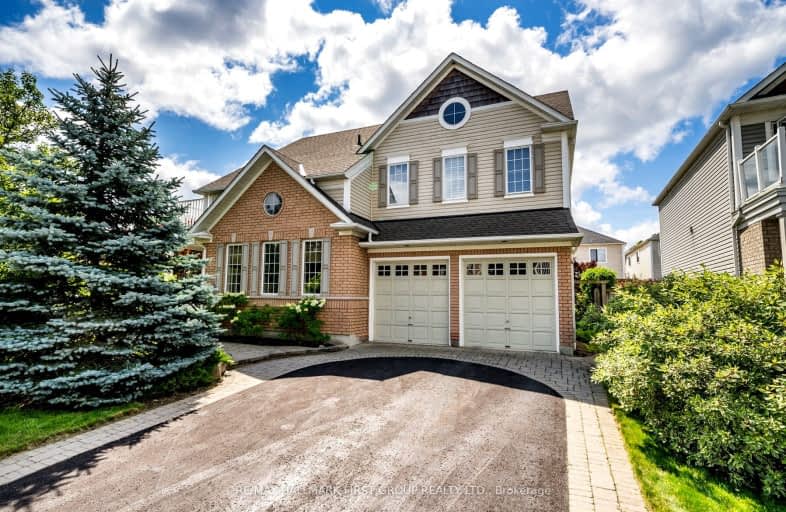Car-Dependent
- Almost all errands require a car.
13
/100
Minimal Transit
- Almost all errands require a car.
15
/100
Bikeable
- Some errands can be accomplished on bike.
56
/100

St James Catholic School
Elementary: Catholic
2.75 km
Bolton C Falby Public School
Elementary: Public
2.52 km
St Bernadette Catholic School
Elementary: Catholic
2.60 km
Cadarackque Public School
Elementary: Public
3.25 km
Southwood Park Public School
Elementary: Public
2.01 km
Carruthers Creek Public School
Elementary: Public
1.64 km
Archbishop Denis O'Connor Catholic High School
Secondary: Catholic
3.61 km
Henry Street High School
Secondary: Public
4.95 km
All Saints Catholic Secondary School
Secondary: Catholic
6.48 km
Donald A Wilson Secondary School
Secondary: Public
6.30 km
Ajax High School
Secondary: Public
2.46 km
J Clarke Richardson Collegiate
Secondary: Public
6.10 km














