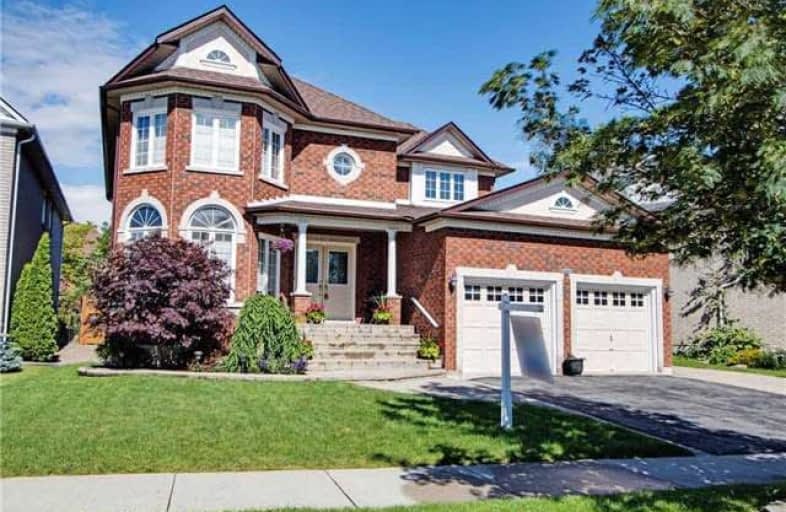
École élémentaire École intermédiaire Ronald-Marion
Elementary: PublicÉcole élémentaire Ronald-Marion
Elementary: PublicLincoln Alexander Public School
Elementary: PublicEagle Ridge Public School
Elementary: PublicAlexander Graham Bell Public School
Elementary: PublicSt Patrick Catholic School
Elementary: CatholicÉcole secondaire Ronald-Marion
Secondary: PublicArchbishop Denis O'Connor Catholic High School
Secondary: CatholicNotre Dame Catholic Secondary School
Secondary: CatholicPine Ridge Secondary School
Secondary: PublicJ Clarke Richardson Collegiate
Secondary: PublicPickering High School
Secondary: Public- 4 bath
- 4 bed
- 2500 sqft
1548 Winville Road, Pickering, Ontario • L1X 0C5 • Duffin Heights














