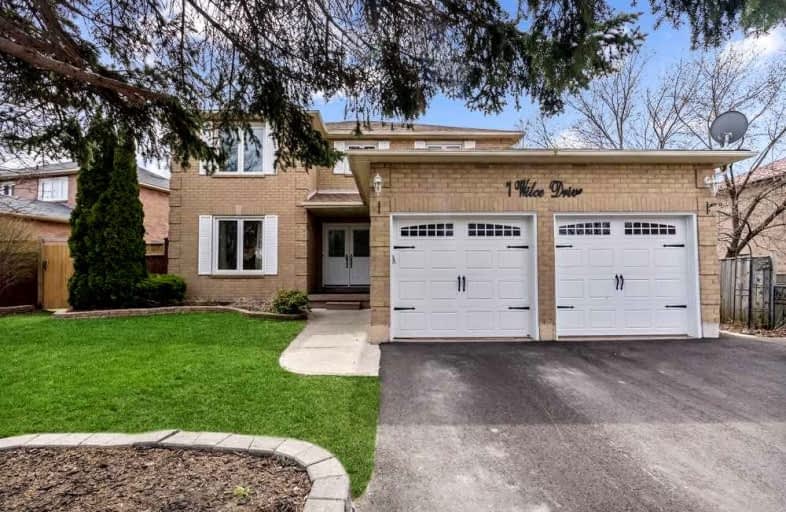
St Francis de Sales Catholic School
Elementary: Catholic
1.14 km
Lincoln Avenue Public School
Elementary: Public
0.84 km
Westney Heights Public School
Elementary: Public
0.56 km
Lincoln Alexander Public School
Elementary: Public
0.63 km
Alexander Graham Bell Public School
Elementary: Public
0.94 km
St Patrick Catholic School
Elementary: Catholic
0.68 km
École secondaire Ronald-Marion
Secondary: Public
2.21 km
Archbishop Denis O'Connor Catholic High School
Secondary: Catholic
2.55 km
Notre Dame Catholic Secondary School
Secondary: Catholic
3.14 km
Ajax High School
Secondary: Public
3.58 km
J Clarke Richardson Collegiate
Secondary: Public
3.12 km
Pickering High School
Secondary: Public
0.69 km













