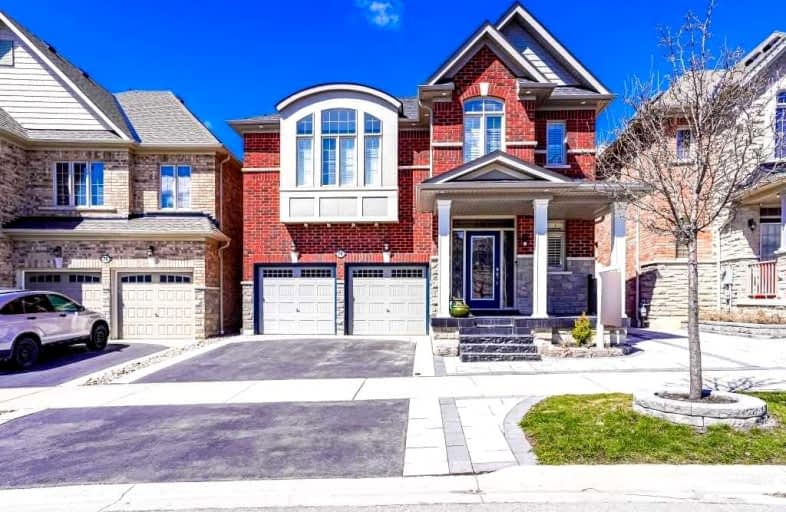
École élémentaire École intermédiaire Ronald-Marion
Elementary: Public
1.51 km
École élémentaire Ronald-Marion
Elementary: Public
1.41 km
Eagle Ridge Public School
Elementary: Public
1.11 km
St Wilfrid Catholic School
Elementary: Catholic
1.01 km
Alexander Graham Bell Public School
Elementary: Public
1.27 km
St Patrick Catholic School
Elementary: Catholic
1.40 km
École secondaire Ronald-Marion
Secondary: Public
1.42 km
Archbishop Denis O'Connor Catholic High School
Secondary: Catholic
4.45 km
Notre Dame Catholic Secondary School
Secondary: Catholic
3.77 km
Pine Ridge Secondary School
Secondary: Public
3.02 km
J Clarke Richardson Collegiate
Secondary: Public
3.82 km
Pickering High School
Secondary: Public
2.02 km













