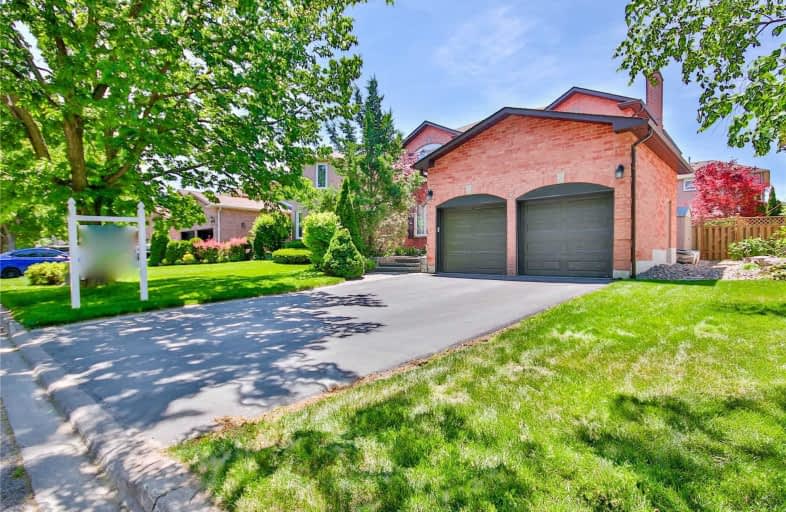
Video Tour

St Francis de Sales Catholic School
Elementary: Catholic
1.18 km
Lincoln Avenue Public School
Elementary: Public
0.90 km
Westney Heights Public School
Elementary: Public
0.59 km
Lincoln Alexander Public School
Elementary: Public
0.63 km
Alexander Graham Bell Public School
Elementary: Public
0.86 km
St Patrick Catholic School
Elementary: Catholic
0.59 km
École secondaire Ronald-Marion
Secondary: Public
2.14 km
Archbishop Denis O'Connor Catholic High School
Secondary: Catholic
2.64 km
Notre Dame Catholic Secondary School
Secondary: Catholic
3.15 km
Ajax High School
Secondary: Public
3.68 km
J Clarke Richardson Collegiate
Secondary: Public
3.13 km
Pickering High School
Secondary: Public
0.68 km













