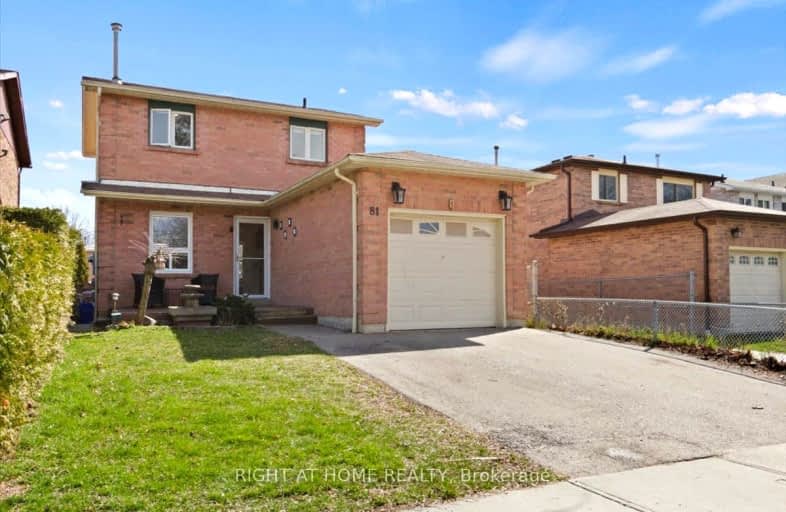Somewhat Walkable
- Some errands can be accomplished on foot.
58
/100
Some Transit
- Most errands require a car.
41
/100
Somewhat Bikeable
- Most errands require a car.
37
/100

Lester B Pearson Public School
Elementary: Public
0.55 km
Westney Heights Public School
Elementary: Public
0.32 km
Lincoln Alexander Public School
Elementary: Public
1.30 km
Alexander Graham Bell Public School
Elementary: Public
0.71 km
Vimy Ridge Public School
Elementary: Public
1.22 km
St Patrick Catholic School
Elementary: Catholic
0.66 km
École secondaire Ronald-Marion
Secondary: Public
2.59 km
Archbishop Denis O'Connor Catholic High School
Secondary: Catholic
2.48 km
Notre Dame Catholic Secondary School
Secondary: Catholic
2.48 km
Ajax High School
Secondary: Public
3.76 km
J Clarke Richardson Collegiate
Secondary: Public
2.47 km
Pickering High School
Secondary: Public
1.35 km
-
Whitby Soccer Dome
695 ROSSLAND Rd W, Whitby ON 7.17km -
E. A. Fairman park
7.84km -
Amberlea Park
ON 7.79km
-
TD Bank Financial Group
15 Westney Rd N (Kingston Rd), Ajax ON L1T 1P4 1.21km -
Felix Thomas - Investors Group Financial Services Inc
1550 Kingston Rd, Pickering ON L1V 1C3 3.82km -
CIBC
1895 Glenanna Rd (at Kingston Rd.), Pickering ON L1V 7K1 4.46km














