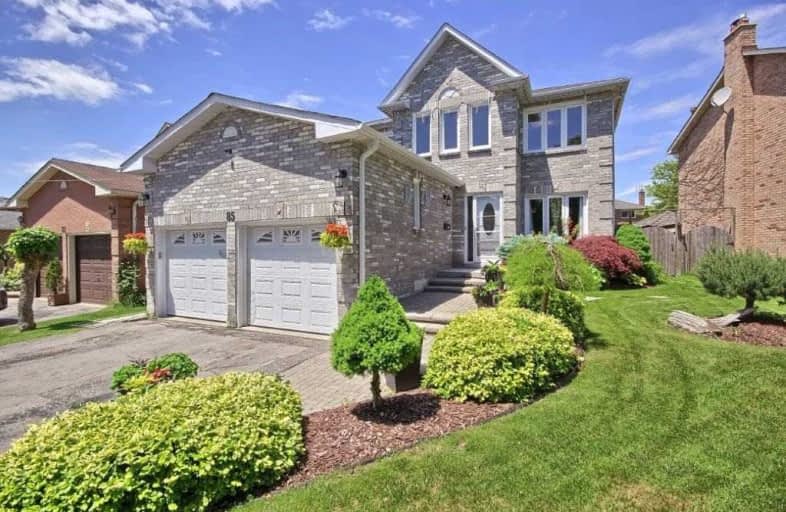
St Francis de Sales Catholic School
Elementary: Catholic
1.12 km
Lincoln Avenue Public School
Elementary: Public
0.89 km
Westney Heights Public School
Elementary: Public
0.74 km
Lincoln Alexander Public School
Elementary: Public
0.53 km
Alexander Graham Bell Public School
Elementary: Public
0.86 km
St Patrick Catholic School
Elementary: Catholic
0.57 km
École secondaire Ronald-Marion
Secondary: Public
1.99 km
Archbishop Denis O'Connor Catholic High School
Secondary: Catholic
2.77 km
Notre Dame Catholic Secondary School
Secondary: Catholic
3.28 km
Pine Ridge Secondary School
Secondary: Public
3.58 km
J Clarke Richardson Collegiate
Secondary: Public
3.26 km
Pickering High School
Secondary: Public
0.56 km










