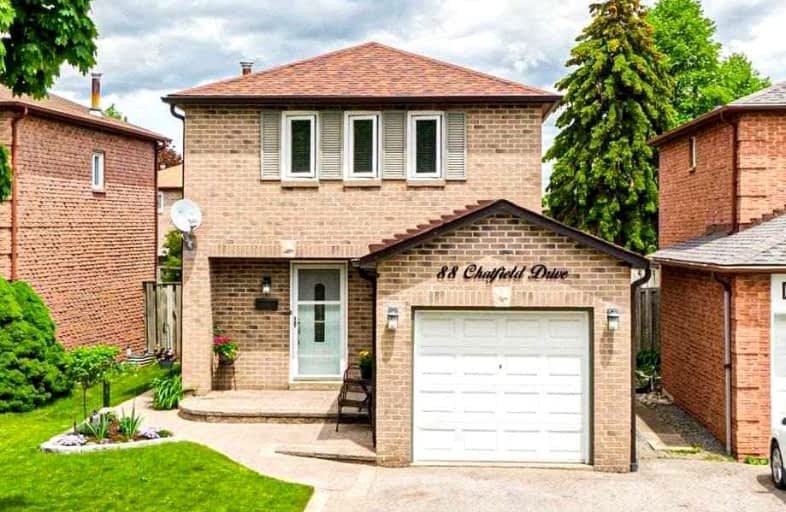
Dr Roberta Bondar Public School
Elementary: Public
0.91 km
Applecroft Public School
Elementary: Public
0.72 km
Lester B Pearson Public School
Elementary: Public
0.59 km
Westney Heights Public School
Elementary: Public
0.32 km
St Jude Catholic School
Elementary: Catholic
0.61 km
St Catherine of Siena Catholic School
Elementary: Catholic
1.00 km
École secondaire Ronald-Marion
Secondary: Public
3.00 km
Archbishop Denis O'Connor Catholic High School
Secondary: Catholic
1.98 km
Notre Dame Catholic Secondary School
Secondary: Catholic
2.36 km
Ajax High School
Secondary: Public
3.31 km
J Clarke Richardson Collegiate
Secondary: Public
2.32 km
Pickering High School
Secondary: Public
1.54 km














