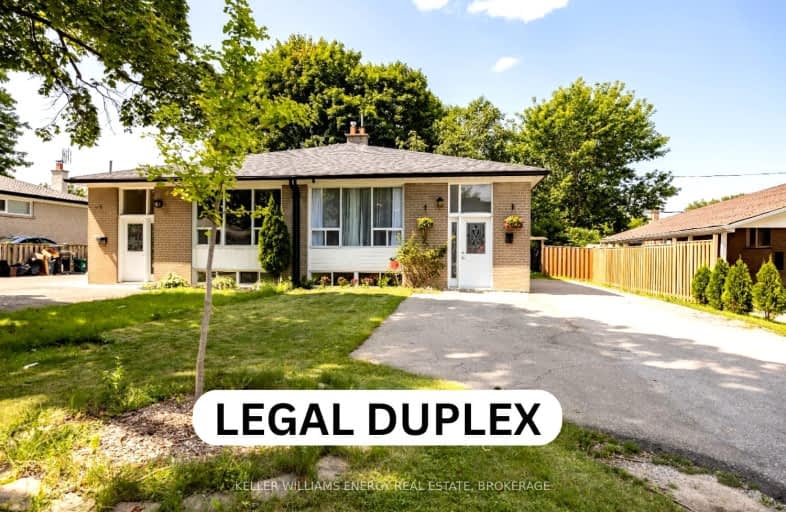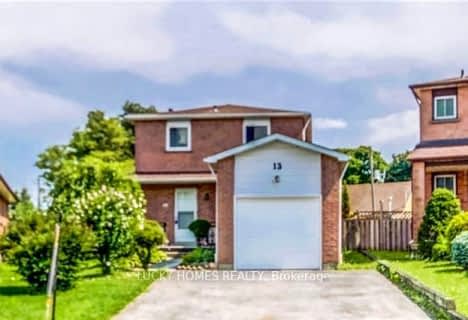Car-Dependent
- Most errands require a car.
47
/100
Some Transit
- Most errands require a car.
39
/100
Somewhat Bikeable
- Most errands require a car.
39
/100

Duffin's Bay Public School
Elementary: Public
1.98 km
St James Catholic School
Elementary: Catholic
1.62 km
Bolton C Falby Public School
Elementary: Public
0.48 km
St Bernadette Catholic School
Elementary: Catholic
0.61 km
Southwood Park Public School
Elementary: Public
0.74 km
Carruthers Creek Public School
Elementary: Public
0.39 km
Archbishop Denis O'Connor Catholic High School
Secondary: Catholic
2.11 km
Donald A Wilson Secondary School
Secondary: Public
6.84 km
Notre Dame Catholic Secondary School
Secondary: Catholic
5.10 km
Ajax High School
Secondary: Public
0.54 km
J Clarke Richardson Collegiate
Secondary: Public
4.99 km
Pickering High School
Secondary: Public
4.28 km
-
Kiwanis Heydenshore Park
Whitby ON L1N 0C1 7.18km -
Bonita Park
Fairport & Bonita 8.25km -
Amberlea Park
ON 9.42km
-
Localcoin Bitcoin ATM - Brock Convenience
1725 Kingston Rd, Pickering ON L1V 4L9 5.03km -
TD Bank Financial Group
83 Williamson Dr W (Westney Road), Ajax ON L1T 0K9 5.57km -
BMO Bank of Montreal
1360 Kingston Rd (Hwy 2 & Glenanna Road), Pickering ON L1V 3B4 6.32km














