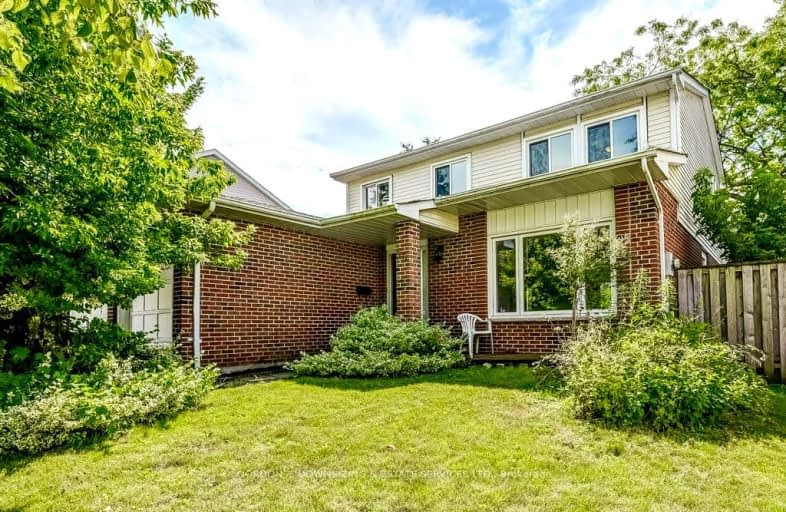Somewhat Walkable
- Some errands can be accomplished on foot.
53
/100
Some Transit
- Most errands require a car.
27
/100
Somewhat Bikeable
- Most errands require a car.
37
/100

Duffin's Bay Public School
Elementary: Public
0.20 km
Lakeside Public School
Elementary: Public
0.44 km
St James Catholic School
Elementary: Catholic
0.70 km
Bolton C Falby Public School
Elementary: Public
2.03 km
St Bernadette Catholic School
Elementary: Catholic
2.26 km
Southwood Park Public School
Elementary: Public
1.59 km
École secondaire Ronald-Marion
Secondary: Public
6.12 km
Archbishop Denis O'Connor Catholic High School
Secondary: Catholic
3.82 km
Notre Dame Catholic Secondary School
Secondary: Catholic
6.78 km
Ajax High School
Secondary: Public
2.40 km
J Clarke Richardson Collegiate
Secondary: Public
6.69 km
Pickering High School
Secondary: Public
4.69 km





