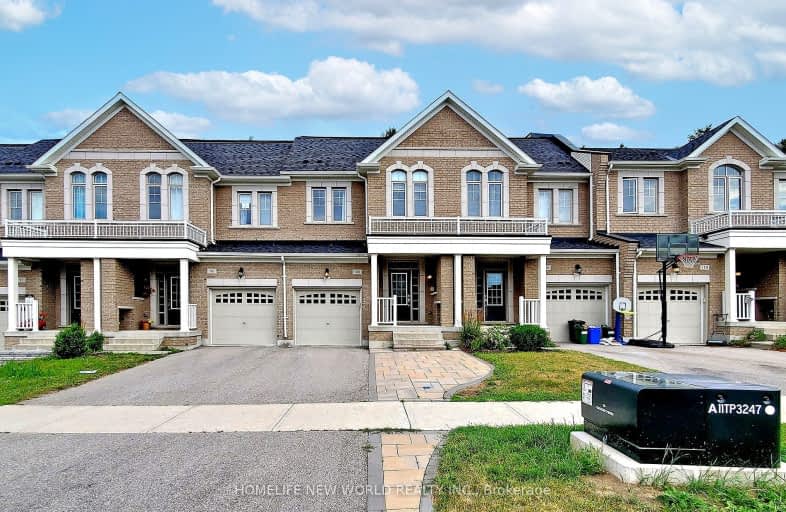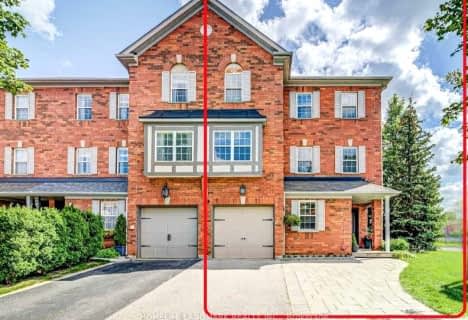
Car-Dependent
- Almost all errands require a car.
Some Transit
- Most errands require a car.
Somewhat Bikeable
- Most errands require a car.

Rick Hansen Public School
Elementary: PublicStonehaven Elementary School
Elementary: PublicNotre Dame Catholic Elementary School
Elementary: CatholicNorthern Lights Public School
Elementary: PublicSt Jerome Catholic Elementary School
Elementary: CatholicHartman Public School
Elementary: PublicDr G W Williams Secondary School
Secondary: PublicSacred Heart Catholic High School
Secondary: CatholicSir William Mulock Secondary School
Secondary: PublicHuron Heights Secondary School
Secondary: PublicNewmarket High School
Secondary: PublicSt Maximilian Kolbe High School
Secondary: Catholic-
Lake Wilcox Park
Sunset Beach Rd, Richmond Hill ON 8.09km -
Grovewood Park
Richmond Hill ON 10.07km -
Meander Park
Richmond Hill ON 12.16km
-
CIBC
660 Wellington St E (Bayview Ave.), Aurora ON L4G 0K3 2.4km -
Meridian Credit Union ATM
297 Wellington St E, Aurora ON L4G 6K9 2.99km -
TD Bank Financial Group
16655 Yonge St (at Mulock Dr.), Newmarket ON L3X 1V6 4.39km
- 4 bath
- 4 bed
- 2500 sqft
382 William Graham Drive, Aurora, Ontario • L4G 0Z9 • Rural Aurora





