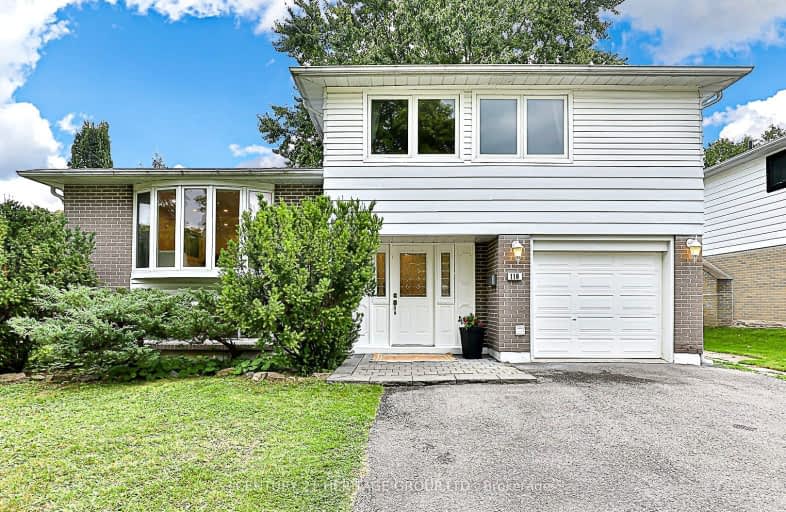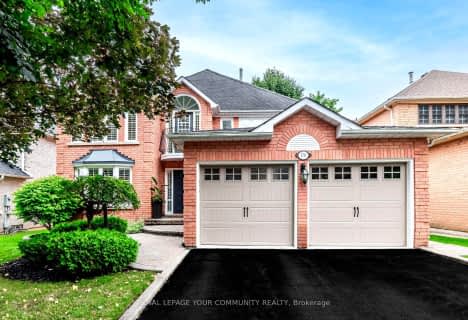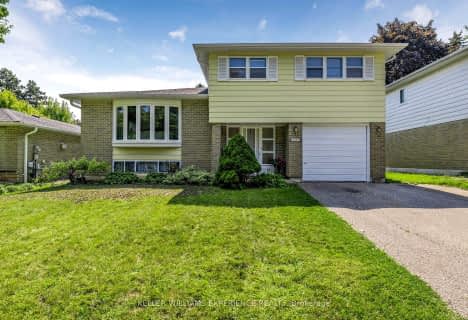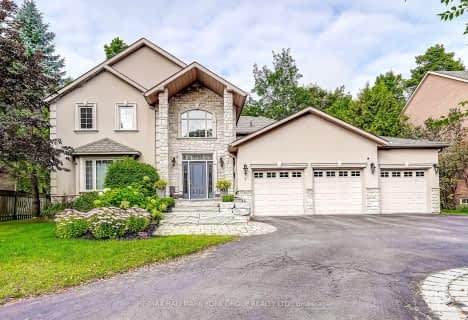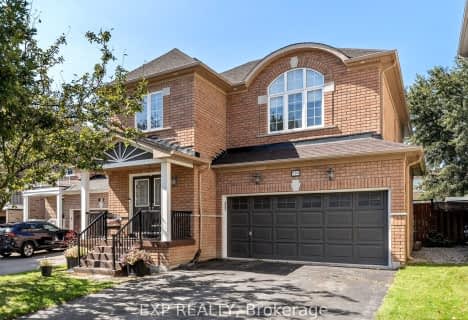Very Walkable
- Most errands can be accomplished on foot.
Some Transit
- Most errands require a car.
Bikeable
- Some errands can be accomplished on bike.

ÉÉC Saint-Jean
Elementary: CatholicOur Lady of Grace Catholic Elementary School
Elementary: CatholicDevins Drive Public School
Elementary: PublicAurora Heights Public School
Elementary: PublicWellington Public School
Elementary: PublicLester B Pearson Public School
Elementary: PublicÉSC Renaissance
Secondary: CatholicDr G W Williams Secondary School
Secondary: PublicAurora High School
Secondary: PublicSir William Mulock Secondary School
Secondary: PublicCardinal Carter Catholic Secondary School
Secondary: CatholicSt Maximilian Kolbe High School
Secondary: Catholic-
Wesley Brooks Memorial Conservation Area
Newmarket ON 4.62km -
Lake Wilcox Park
Sunset Beach Rd, Richmond Hill ON 7.63km -
Grovewood Park
Richmond Hill ON 7.91km
-
BMO Bank of Montreal
668 Wellington St E (Bayview & Wellington), Aurora ON L4G 0K3 2.59km -
TD Bank Financial Group
16655 Yonge St (at Mulock Dr.), Newmarket ON L3X 1V6 3.05km -
TD Bank Financial Group
130 Davis Dr (at Yonge St.), Newmarket ON L3Y 2N1 5.32km
- 4 bath
- 4 bed
- 2000 sqft
700 Society Crescent, Newmarket, Ontario • L3X 2T1 • Summerhill Estates
- 4 bath
- 4 bed
- 2500 sqft
239 Sawmill Valley Drive, Newmarket, Ontario • L3X 2W4 • Summerhill Estates
- 5 bath
- 4 bed
- 3000 sqft
10 Morland Crescent, Aurora, Ontario • L4G 7Z2 • Bayview Northeast
- 4 bath
- 4 bed
- 3000 sqft
18 Halldorson Avenue, Aurora, Ontario • L4G 7Z2 • Bayview Northeast
- 4 bath
- 4 bed
- 2000 sqft
69 Pinnacle Trail, Aurora, Ontario • L4G 7G6 • Bayview Wellington
- — bath
- — bed
- — sqft
142 Woodbury Crescent, Newmarket, Ontario • L3X 2S5 • Summerhill Estates
- 4 bath
- 4 bed
- 2000 sqft
96 Spring Farm Road, Aurora, Ontario • L4G 7W7 • Bayview Northeast
