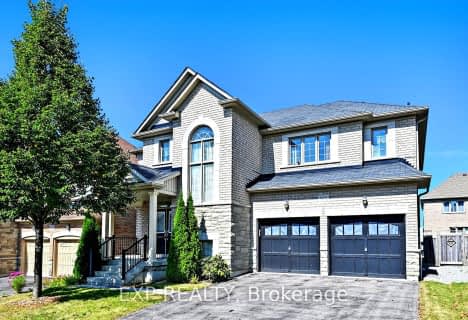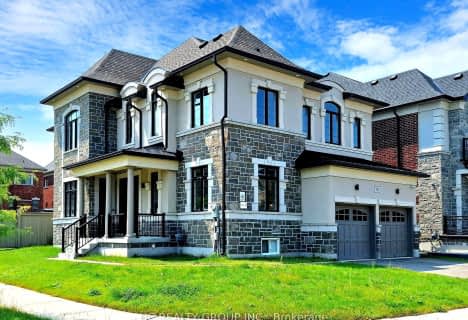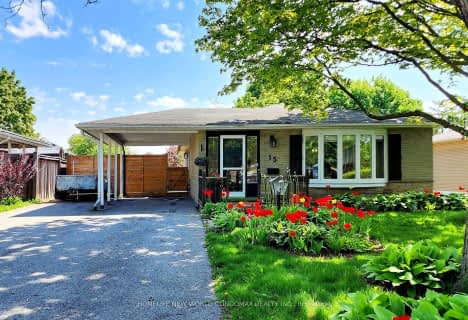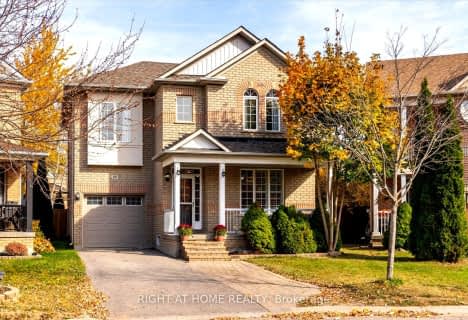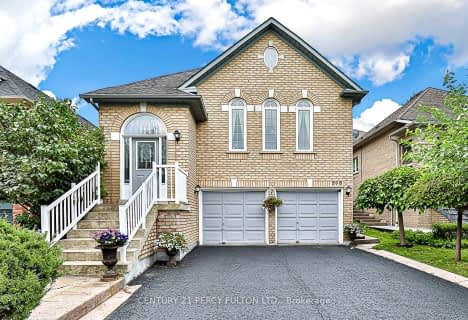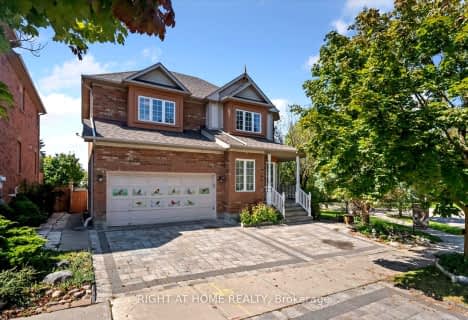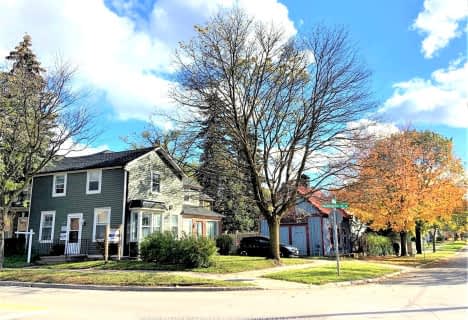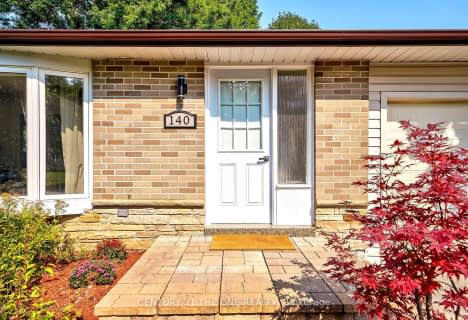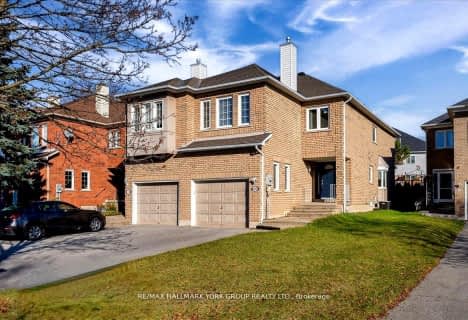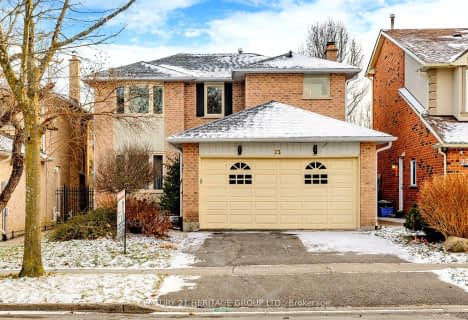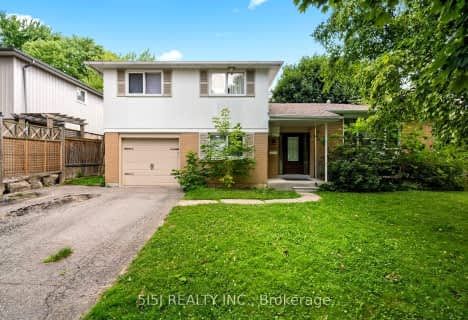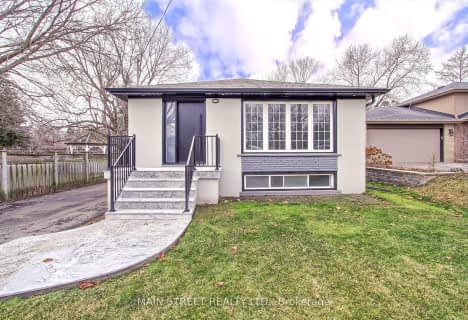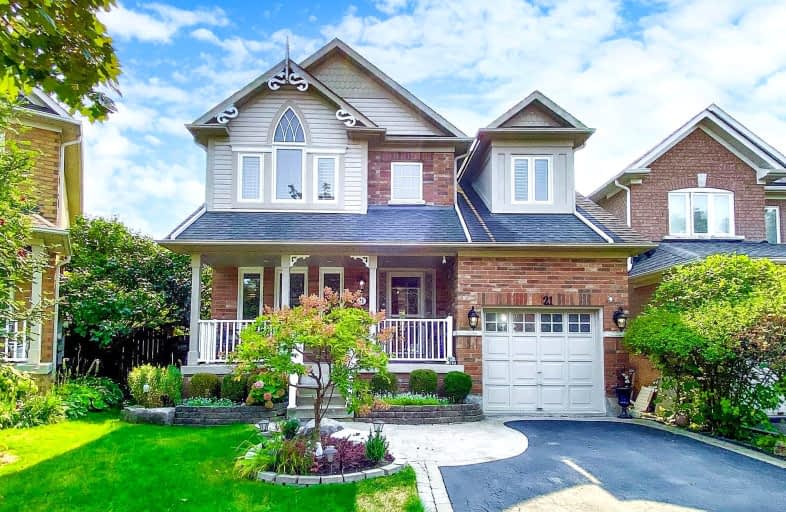
Very Walkable
- Most errands can be accomplished on foot.
Some Transit
- Most errands require a car.
Very Bikeable
- Most errands can be accomplished on bike.

ÉÉC Saint-Jean
Elementary: CatholicRick Hansen Public School
Elementary: PublicNorthern Lights Public School
Elementary: PublicSt Jerome Catholic Elementary School
Elementary: CatholicHartman Public School
Elementary: PublicLester B Pearson Public School
Elementary: PublicDr G W Williams Secondary School
Secondary: PublicSacred Heart Catholic High School
Secondary: CatholicAurora High School
Secondary: PublicSir William Mulock Secondary School
Secondary: PublicNewmarket High School
Secondary: PublicSt Maximilian Kolbe High School
Secondary: Catholic-
Wesley Brooks Memorial Conservation Area
Newmarket ON 3.6km -
Russell Tilt Park
Blackforest Dr, Richmond Hill ON 7.16km -
Lake Wilcox Park
Sunset Beach Rd, Richmond Hill ON 7.61km
-
BMO Bank of Montreal
668 Wellington St E (Bayview & Wellington), Aurora ON L4G 0K3 1.15km -
TD Bank Financial Group
16655 Yonge St (at Mulock Dr.), Newmarket ON L3X 1V6 2.94km -
TD Bank Financial Group
130 Davis Dr (at Yonge St.), Newmarket ON L3Y 2N1 4.92km
- — bath
- — bed
- — sqft
470 Doubletree Lane, Newmarket, Ontario • L3X 2E9 • Summerhill Estates
- 4 bath
- 4 bed
- 2000 sqft
132 Hollandview Trail, Aurora, Ontario • L4G 7H2 • Bayview Wellington
- — bath
- — bed
- — sqft
142 Woodbury Crescent, Newmarket, Ontario • L3X 2S5 • Summerhill Estates
- 4 bath
- 3 bed
140 Orchard Heights Boulevard, Aurora, Ontario • L4G 3A2 • Hills of St Andrew



