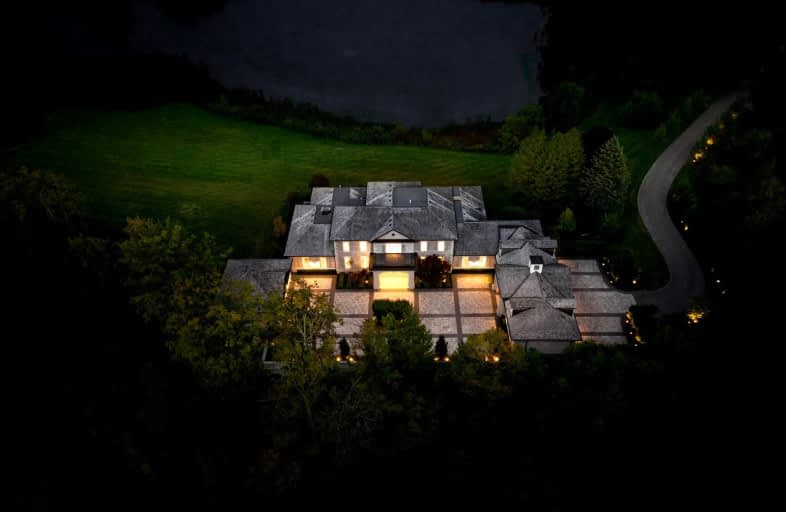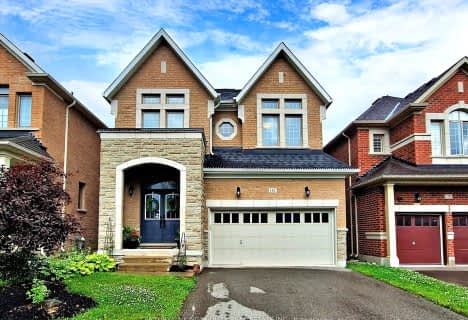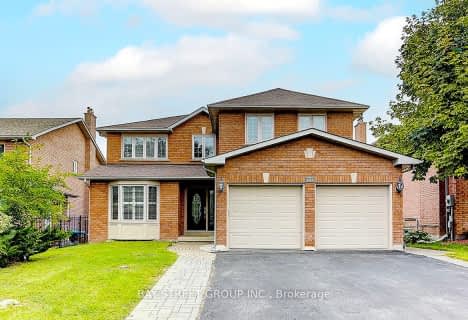Car-Dependent
- Almost all errands require a car.
Some Transit
- Most errands require a car.
Bikeable
- Some errands can be accomplished on bike.

ÉÉC Saint-Jean
Elementary: CatholicSt John Chrysostom Catholic Elementary School
Elementary: CatholicArmitage Village Public School
Elementary: PublicNorthern Lights Public School
Elementary: PublicSt Jerome Catholic Elementary School
Elementary: CatholicLester B Pearson Public School
Elementary: PublicDr G W Williams Secondary School
Secondary: PublicSacred Heart Catholic High School
Secondary: CatholicAurora High School
Secondary: PublicSir William Mulock Secondary School
Secondary: PublicNewmarket High School
Secondary: PublicSt Maximilian Kolbe High School
Secondary: Catholic-
Shoeless Joe's Sports Grill - Aurora
2 Orchard Heights Blvd, Aurora, ON L4G 3W3 1.35km -
Wicked Eats
15570 Yonge St, Aurora, ON L4G 1P2 1.52km -
Chuck's Roadhouse Bar And Grill
125 Pedersen Drive, Aurora, ON L4G 0E3 1.56km
-
On the Bean
2 Orchard Heights Boulevard, Aurora, ON L4G 3W3 1.35km -
Roma Espresso Bar
16635 Yonge Street, Newmarket, ON L3X 1W3 1.54km -
Paris Calling Pastry
15531 Yonge Street, Unit 3 & 4, Aurora, ON L4G 1P3 1.57km
-
Care Drugs
24 Orchard Heights Boulevard, Aurora, ON L4G 6T5 1.33km -
Metro Pharmacy
16640 Yonge Street, Unit 1, Newmarket, ON L3X 2N8 1.63km -
Shoppers Drug Mart
446 Hollandview Trail, Aurora, ON L4G 3H1 1.72km
-
St. Andrews Valley Golf Club Cafe
4 Pinnacle Trail, Aurora, ON L4G 3K3 0.88km -
Caddyshack Cafe
15783 Yonge Street, Aurora, ON L4G 3H4 0.94km -
Sweet Dutchess Kitchen & Cafe
2 Orchard Heights Boulevard, Suite 22-23, Aurora, ON L4G 6T5 1.28km
-
Upper Canada Mall
17600 Yonge Street, Newmarket, ON L3Y 4Z1 4.15km -
Smart Centres Aurora
135 First Commerce Drive, Aurora, ON L4G 0G2 4.37km -
Dollarama
16640 Yonge Street, RioCentre, Newmarket, ON L3Y 4V8 1.63km
-
Centra Food Market
24 Orchard Heights Boulevard, Unit 104, Aurora, ON L4G 6S8 1.36km -
Real Canadian Superstore
15900 Bayview Avenue, Aurora, ON L4G 7Y3 1.5km -
Metro
16640 Yonge Street, Unit 1, Newmarket, ON L3X 2N8 1.63km
-
Lcbo
15830 Bayview Avenue, Aurora, ON L4G 7Y3 1.66km -
LCBO
94 First Commerce Drive, Aurora, ON L4G 0H5 4.21km -
The Beer Store
1100 Davis Drive, Newmarket, ON L3Y 8W8 5.76km
-
McAlpine Ford Lincoln Mercury
15815 Yonge Street, Aurora, ON L4G 1P4 0.8km -
Petro Canada
250 Mulock Drive, Newmarket, ON L3Y 7C5 1.99km -
Hill-San Auto Service
619 Steven Court, Newmarket, ON L3Y 6Z3 2.21km
-
Cineplex Odeon Aurora
15460 Bayview Avenue, Aurora, ON L4G 7J1 2.07km -
Silver City - Main Concession
18195 Yonge Street, East Gwillimbury, ON L9N 0H9 5.74km -
SilverCity Newmarket Cinemas & XSCAPE
18195 Yonge Street, East Gwillimbury, ON L9N 0H9 5.74km
-
Aurora Public Library
15145 Yonge Street, Aurora, ON L4G 1M1 2.64km -
Newmarket Public Library
438 Park Aveniue, Newmarket, ON L3Y 1W1 3.68km -
Richmond Hill Public Library - Oak Ridges Library
34 Regatta Avenue, Richmond Hill, ON L4E 4R1 7.75km
-
Southlake Regional Health Centre
596 Davis Drive, Newmarket, ON L3Y 2P9 4.59km -
404 Veterinary Referral and Emergency Hospital
510 Harry Walker Parkway S, Newmarket, ON L3Y 0B3 4.81km -
Aurora Medical Clinic
302-372 Hollandview Trail, Aurora, ON L4G 0A5 1.62km
-
Russell Tilt Park
Blackforest Dr, Richmond Hill ON 7.79km -
Lake Wilcox Park
Sunset Beach Rd, Richmond Hill ON 8.67km -
Ozark Community Park
Old Colony Rd, Richmond Hill ON 9.09km
-
TD Bank Financial Group
16655 Yonge St (at Mulock Dr.), Newmarket ON L3X 1V6 1.67km -
BMO Bank of Montreal
15252 Yonge St (Wellington), Aurora ON L4G 1N4 2.35km -
TD Bank Financial Group
1155 Davis Dr, Newmarket ON L3Y 8R1 6.01km










