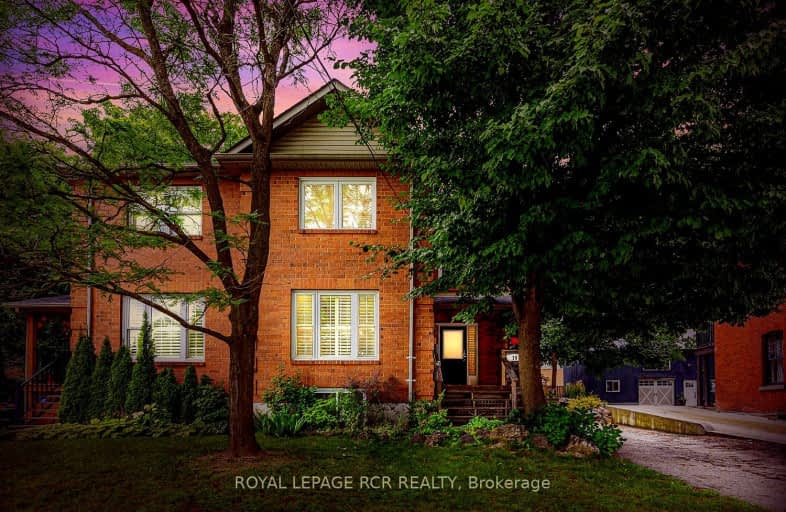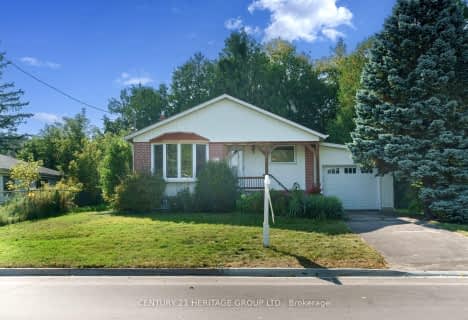Very Walkable
- Daily errands do not require a car.
90
/100
Good Transit
- Some errands can be accomplished by public transportation.
50
/100
Bikeable
- Some errands can be accomplished on bike.
54
/100

ÉÉC Saint-Jean
Elementary: Catholic
0.87 km
Our Lady of Grace Catholic Elementary School
Elementary: Catholic
1.06 km
Devins Drive Public School
Elementary: Public
1.08 km
Aurora Heights Public School
Elementary: Public
0.58 km
Wellington Public School
Elementary: Public
0.66 km
Lester B Pearson Public School
Elementary: Public
0.85 km
ÉSC Renaissance
Secondary: Catholic
4.78 km
Dr G W Williams Secondary School
Secondary: Public
1.18 km
Aurora High School
Secondary: Public
1.05 km
Sir William Mulock Secondary School
Secondary: Public
3.68 km
Cardinal Carter Catholic Secondary School
Secondary: Catholic
4.28 km
St Maximilian Kolbe High School
Secondary: Catholic
1.28 km
-
Lake Wilcox Park
Sunset Beach Rd, Richmond Hill ON 6.6km -
Meander Park
Richmond Hill ON 9.4km -
Richmond Green Sports Centre & Park
1300 Elgin Mills Rd E (at Leslie St.), Richmond Hill ON L4S 1M5 12.38km
-
Meridian Credit Union ATM
297 Wellington St E, Aurora ON L4G 6K9 1.47km -
CIBC
660 Wellington St E (Bayview Ave.), Aurora ON L4G 0K3 2.06km -
CIBC
16715 Yonge St (Yonge & Mulock), Newmarket ON L3X 1X4 4km
$
$1,098,888
- 4 bath
- 3 bed
- 1500 sqft
49 Steckley Street, Aurora, Ontario • L4G 7K6 • Bayview Wellington














