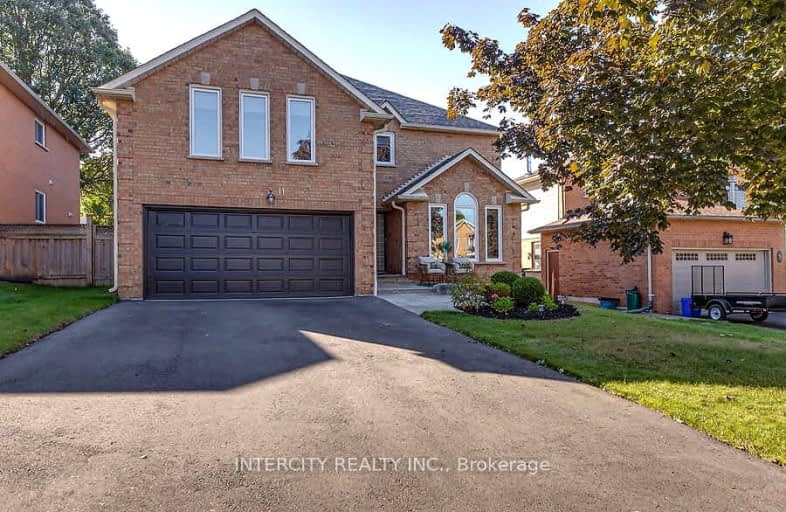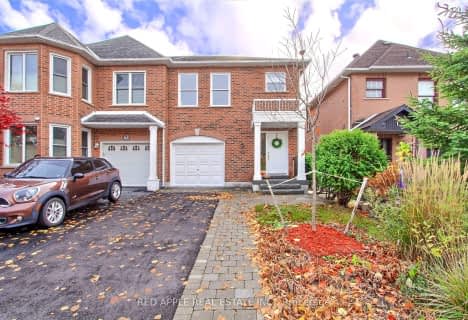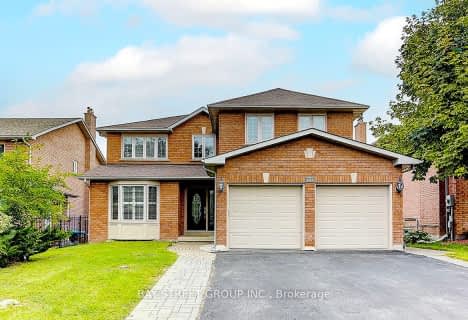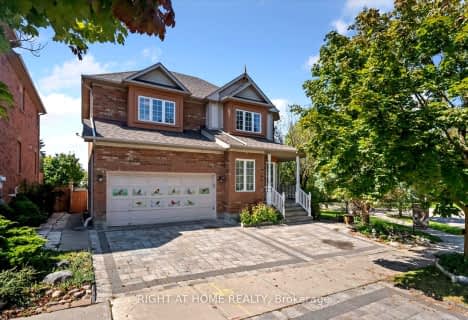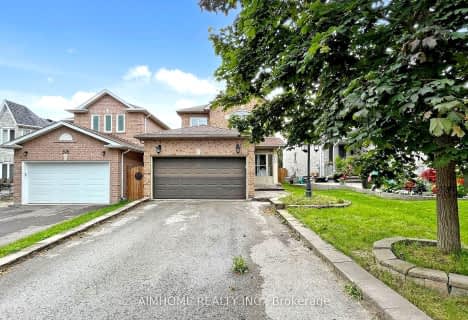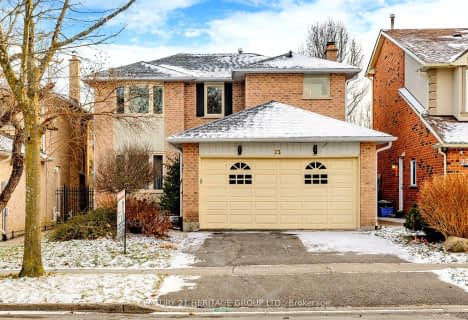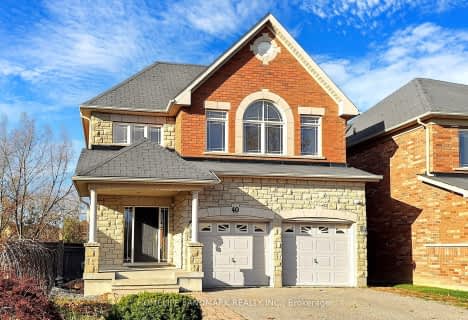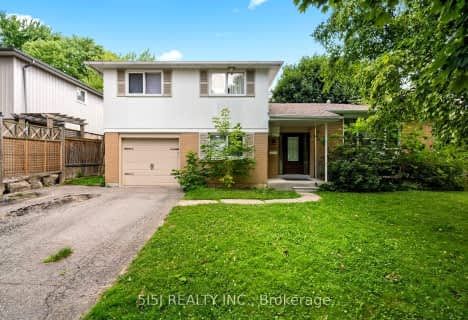Somewhat Walkable
- Some errands can be accomplished on foot.
Some Transit
- Most errands require a car.
Bikeable
- Some errands can be accomplished on bike.

ÉÉC Saint-Jean
Elementary: CatholicDevins Drive Public School
Elementary: PublicAurora Heights Public School
Elementary: PublicNorthern Lights Public School
Elementary: PublicSt Jerome Catholic Elementary School
Elementary: CatholicLester B Pearson Public School
Elementary: PublicDr G W Williams Secondary School
Secondary: PublicSacred Heart Catholic High School
Secondary: CatholicAurora High School
Secondary: PublicSir William Mulock Secondary School
Secondary: PublicNewmarket High School
Secondary: PublicSt Maximilian Kolbe High School
Secondary: Catholic-
George Luesby Park
Newmarket ON L3X 2N1 3.21km -
Wesley Brooks Memorial Conservation Area
Newmarket ON 3.61km -
Lake Wilcox Park
Sunset Beach Rd, Richmond Hill ON 8.07km
-
BMO Bank of Montreal
668 Wellington St E (Bayview & Wellington), Aurora ON L4G 0K3 2.15km -
CIBC
16715 Yonge St (Yonge & Mulock), Newmarket ON L3X 1X4 2.35km -
TD Bank Financial Group
1155 Davis Dr, Newmarket ON L3Y 8R1 6.55km
- — bath
- — bed
- — sqft
470 Doubletree Lane, Newmarket, Ontario • L3X 2E9 • Summerhill Estates
- 4 bath
- 4 bed
- 2000 sqft
132 Hollandview Trail, Aurora, Ontario • L4G 7H2 • Bayview Wellington
- 6 bath
- 4 bed
- 2000 sqft
40 Spring Farm Road, Aurora, Ontario • L4G 7W8 • Bayview Northeast
