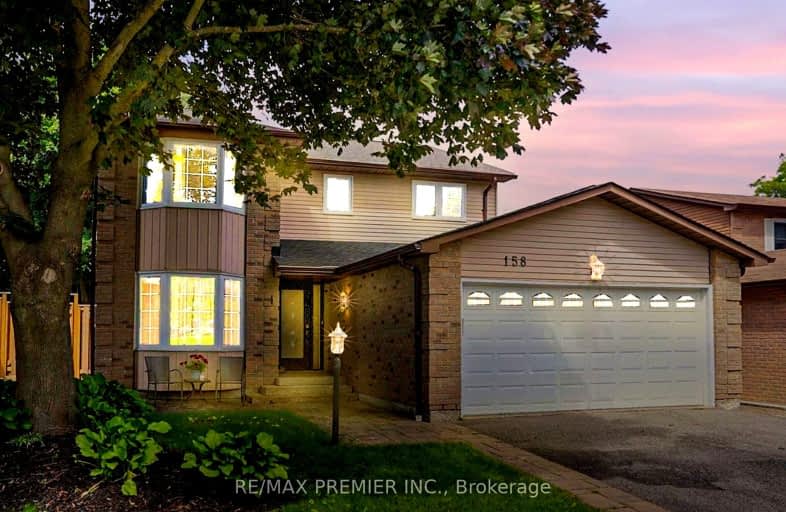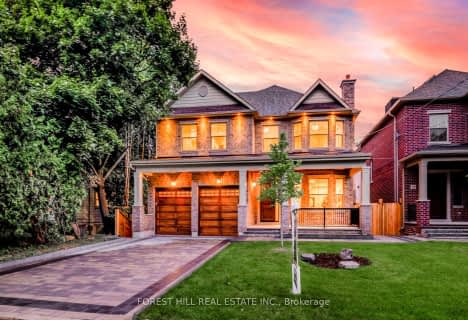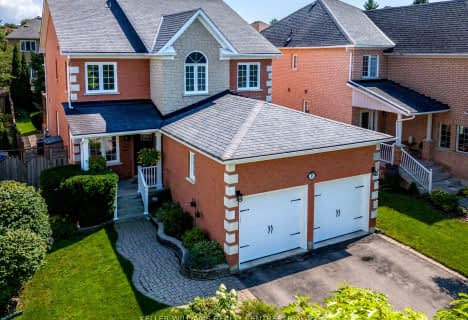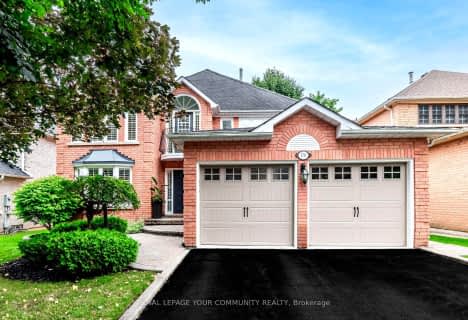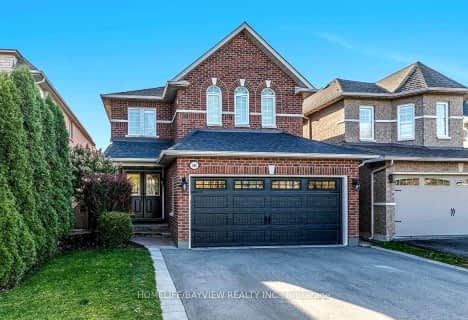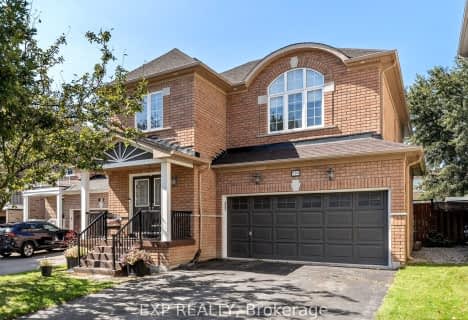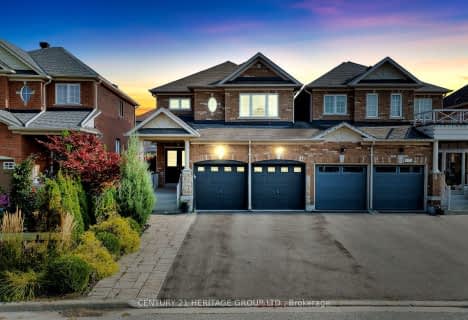Very Walkable
- Most errands can be accomplished on foot.
Some Transit
- Most errands require a car.
Bikeable
- Some errands can be accomplished on bike.

ÉÉC Saint-Jean
Elementary: CatholicDevins Drive Public School
Elementary: PublicAurora Heights Public School
Elementary: PublicNorthern Lights Public School
Elementary: PublicSt Jerome Catholic Elementary School
Elementary: CatholicLester B Pearson Public School
Elementary: PublicDr G W Williams Secondary School
Secondary: PublicAurora High School
Secondary: PublicSir William Mulock Secondary School
Secondary: PublicCardinal Carter Catholic Secondary School
Secondary: CatholicNewmarket High School
Secondary: PublicSt Maximilian Kolbe High School
Secondary: Catholic-
Lake Wilcox Park
Sunset Beach Rd, Richmond Hill ON 7.37km -
Grovewood Park
Richmond Hill ON 8.08km -
Meander Park
Richmond Hill ON 10.43km
-
Meridian Credit Union ATM
297 Wellington St E, Aurora ON L4G 6K9 1.32km -
CIBC
660 Wellington St E (Bayview Ave.), Aurora ON L4G 0K3 1.69km -
TD Bank Financial Group
16655 Yonge St (at Mulock Dr.), Newmarket ON L3X 1V6 2.98km
- 4 bath
- 4 bed
410 Clearmeadow Boulevard, Newmarket, Ontario • L3X 2C7 • Summerhill Estates
- 5 bath
- 4 bed
- 3000 sqft
178 Corner Ridge Road, Aurora, Ontario • L4G 6L5 • Aurora Highlands
- 4 bath
- 4 bed
- 2000 sqft
700 Society Crescent, Newmarket, Ontario • L3X 2T1 • Summerhill Estates
- 4 bath
- 4 bed
- 1500 sqft
73 Starr Crescent, Aurora, Ontario • L4G 7X3 • Bayview Northeast
- 3 bath
- 4 bed
- 2000 sqft
21 Reynolds Crescent, Aurora, Ontario • L4G 7X7 • Bayview Northeast
