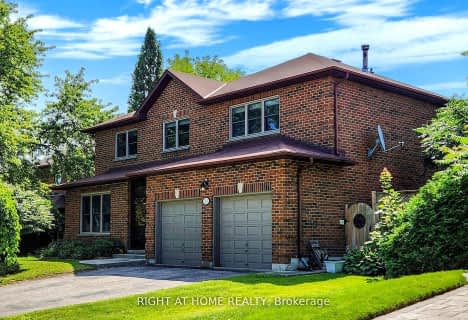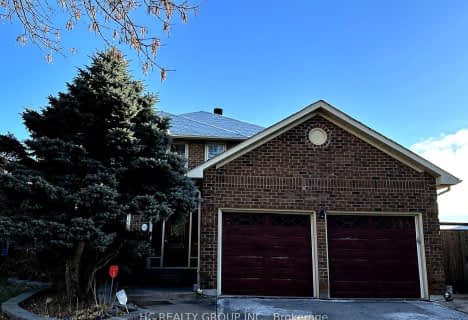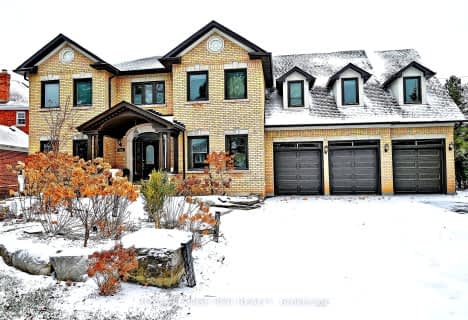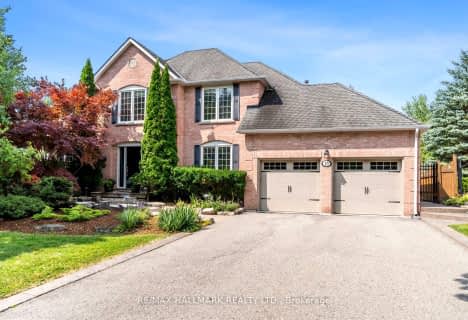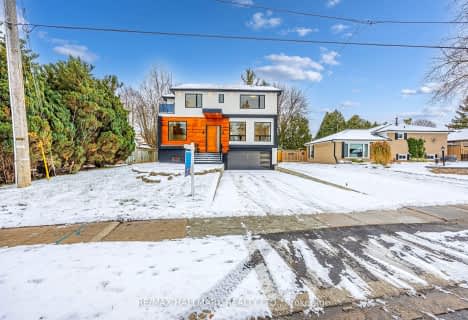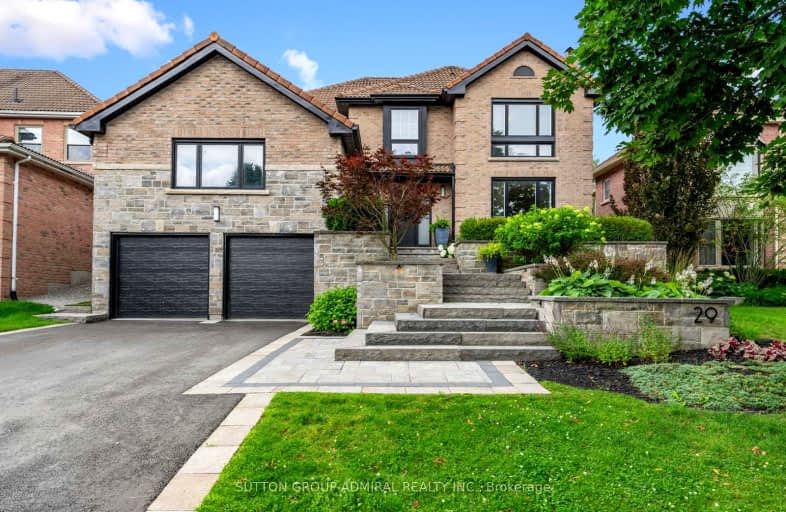
Car-Dependent
- Almost all errands require a car.
Minimal Transit
- Almost all errands require a car.
Somewhat Bikeable
- Most errands require a car.

Our Lady of Grace Catholic Elementary School
Elementary: CatholicLight of Christ Catholic Elementary School
Elementary: CatholicRegency Acres Public School
Elementary: PublicHighview Public School
Elementary: PublicSt Joseph Catholic Elementary School
Elementary: CatholicWellington Public School
Elementary: PublicACCESS Program
Secondary: PublicÉSC Renaissance
Secondary: CatholicDr G W Williams Secondary School
Secondary: PublicAurora High School
Secondary: PublicCardinal Carter Catholic Secondary School
Secondary: CatholicSt Maximilian Kolbe High School
Secondary: Catholic- 4 bath
- 4 bed
- 3000 sqft
102 Crawford Rose Drive, Aurora, Ontario • L4G 4R9 • Aurora Heights
- 4 bath
- 4 bed
- 3000 sqft
142 Timberline Trail, Aurora, Ontario • L4G 5Z5 • Aurora Highlands
- 5 bath
- 4 bed
- 3500 sqft
206 Corner Ridge Road, Aurora, Ontario • L4G 6L5 • Aurora Highlands
- 4 bath
- 4 bed
- 3000 sqft
18 Harrowsmith Place, Richmond Hill, Ontario • L4E 2J9 • Oak Ridges
- 6 bath
- 4 bed
- 3500 sqft
69 Aurora Heights Drive, Aurora, Ontario • L4G 2W9 • Aurora Heights



