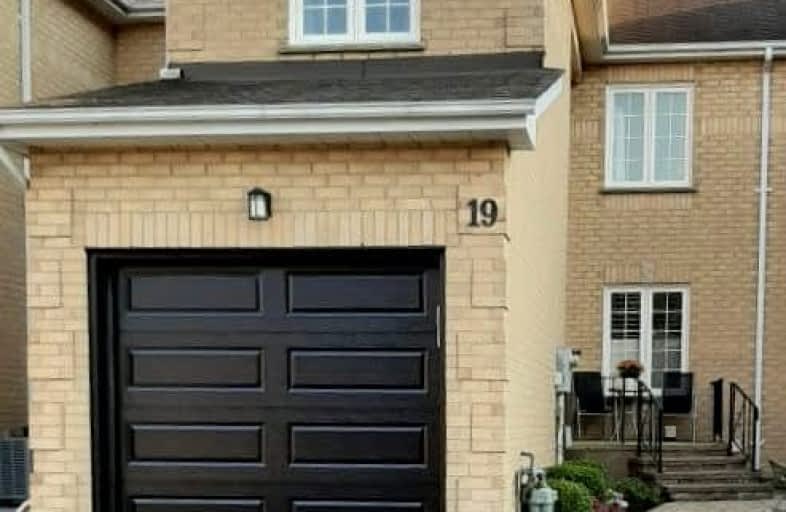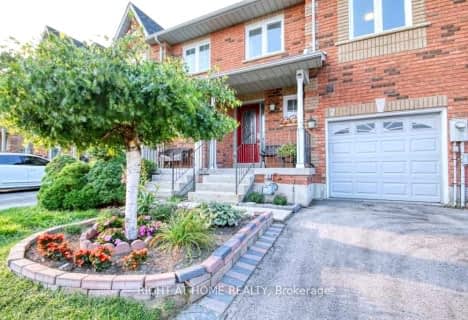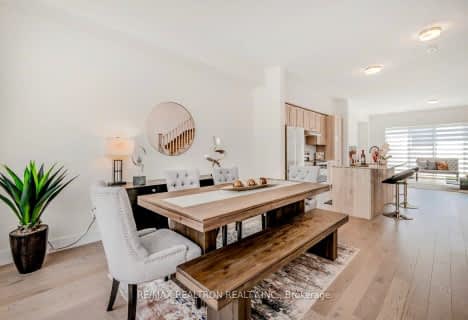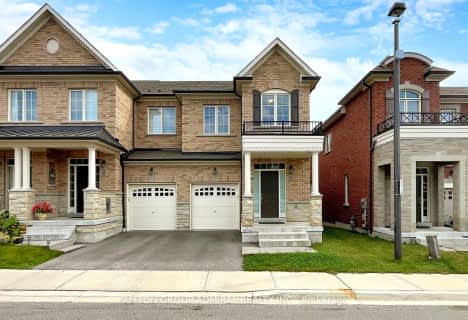Car-Dependent
- Most errands require a car.
Some Transit
- Most errands require a car.
Somewhat Bikeable
- Most errands require a car.

ÉIC Renaissance
Elementary: CatholicLight of Christ Catholic Elementary School
Elementary: CatholicRegency Acres Public School
Elementary: PublicHighview Public School
Elementary: PublicSt Joseph Catholic Elementary School
Elementary: CatholicOur Lady of Hope Catholic Elementary School
Elementary: CatholicACCESS Program
Secondary: PublicÉSC Renaissance
Secondary: CatholicDr G W Williams Secondary School
Secondary: PublicAurora High School
Secondary: PublicCardinal Carter Catholic Secondary School
Secondary: CatholicSt Maximilian Kolbe High School
Secondary: Catholic-
Lake Wilcox Park
Sunset Beach Rd, Richmond Hill ON 4.61km -
Wesley Brooks Memorial Conservation Area
Newmarket ON 8.93km -
Mill Pond Park
262 Mill St (at Trench St), Richmond Hill ON 10.51km
-
TD Bank Financial Group
13337 Yonge St (at Worthington Ave), Richmond Hill ON L4E 3L3 2.54km -
BMO Bank of Montreal
668 Wellington St E (Bayview & Wellington), Aurora ON L4G 0K3 5.05km -
CIBC
16715 Yonge St (Yonge & Mulock), Newmarket ON L3X 1X4 7.52km
- 4 bath
- 3 bed
- 2000 sqft
131B--Blk131B Seguin Street, Richmond Hill, Ontario • L4E 2Y9 • Oak Ridges
- 4 bath
- 3 bed
- 2000 sqft
131B--Blk131B Seguin Street, Richmond Hill, Ontario • L4E 2Y9 • Oak Ridges
- 4 bath
- 4 bed
- 1500 sqft
54 Walkview Crescent, Richmond Hill, Ontario • L4E 4H6 • Oak Ridges
- 3 bath
- 3 bed
- 1500 sqft
102 Lowther Avenue, Richmond Hill, Ontario • L4E 4P3 • Oak Ridges Lake Wilcox
- 3 bath
- 3 bed
- 1500 sqft
11 Thornapple Lane, Richmond Hill, Ontario • L4E 0E7 • Oak Ridges Lake Wilcox






















