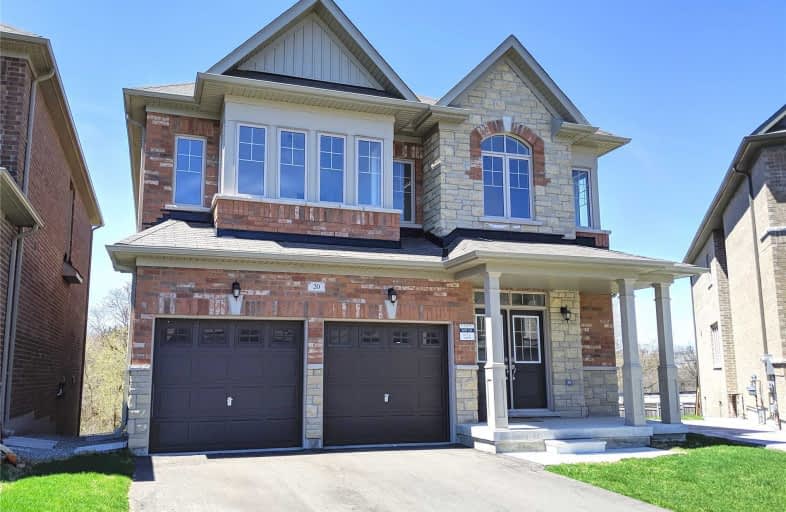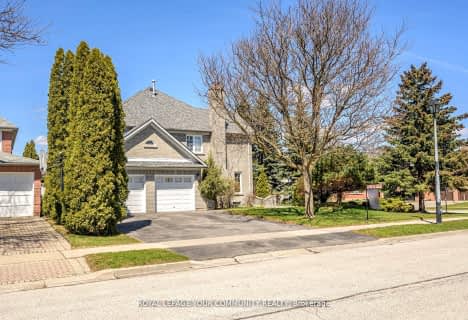
Rick Hansen Public School
Elementary: Public
1.55 km
Stonehaven Elementary School
Elementary: Public
1.59 km
Notre Dame Catholic Elementary School
Elementary: Catholic
1.70 km
Bogart Public School
Elementary: Public
2.60 km
St Jerome Catholic Elementary School
Elementary: Catholic
2.68 km
Hartman Public School
Elementary: Public
2.21 km
Dr G W Williams Secondary School
Secondary: Public
5.07 km
Sacred Heart Catholic High School
Secondary: Catholic
3.68 km
Sir William Mulock Secondary School
Secondary: Public
4.50 km
Huron Heights Secondary School
Secondary: Public
4.49 km
Newmarket High School
Secondary: Public
2.39 km
St Maximilian Kolbe High School
Secondary: Catholic
3.58 km
$
$1,760,000
- 4 bath
- 5 bed
- 3500 sqft
672 Brooker Ridge, Newmarket, Ontario • L3X 1V7 • Stonehaven-Wyndham
$
$1,988,000
- 5 bath
- 5 bed
- 3000 sqft
603 Dutch Elliott Court, Newmarket, Ontario • L3Y 8L1 • Gorham-College Manor





