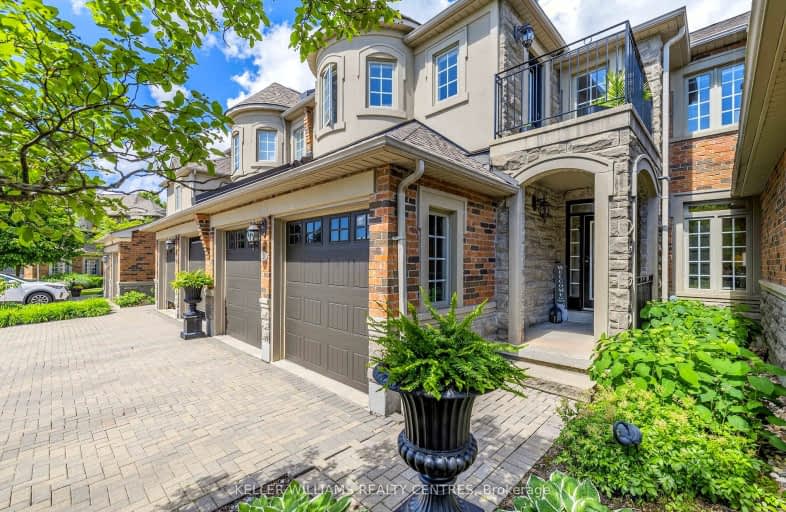Car-Dependent
- Almost all errands require a car.
11
/100
Some Transit
- Most errands require a car.
26
/100
Somewhat Bikeable
- Almost all errands require a car.
20
/100

Holy Spirit Catholic Elementary School
Elementary: Catholic
1.73 km
Regency Acres Public School
Elementary: Public
2.44 km
Our Lady of the Annunciation Catholic Elementary School
Elementary: Catholic
2.98 km
Aurora Grove Public School
Elementary: Public
1.61 km
St Joseph Catholic Elementary School
Elementary: Catholic
2.35 km
Lake Wilcox Public School
Elementary: Public
2.90 km
ACCESS Program
Secondary: Public
3.11 km
ÉSC Renaissance
Secondary: Catholic
3.82 km
Dr G W Williams Secondary School
Secondary: Public
1.82 km
Aurora High School
Secondary: Public
3.34 km
Cardinal Carter Catholic Secondary School
Secondary: Catholic
2.55 km
St Maximilian Kolbe High School
Secondary: Catholic
2.73 km
-
William Kennedy Park
Kennedy St (Corenr ridge Road), Aurora ON 3.51km -
Lake Wilcox Park
Sunset Beach Rd, Richmond Hill ON 3.71km -
Meander Park
Richmond Hill ON 7.25km
-
TD Bank Financial Group
13337 Yonge St (at Worthington Ave), Richmond Hill ON L4E 3L3 3.03km -
RBC Royal Bank
12935 Yonge St (at Sunset Beach Rd), Richmond Hill ON L4E 0G7 4.05km -
Scotiabank
16635 Yonge St (at Savage Rd.), Newmarket ON L3X 1V6 6.43km
$
$1,679,000
- 4 bath
- 3 bed
- 2000 sqft
315 Crossing Bridge Place, Aurora, Ontario • L4G 7Z7 • Aurora Estates




