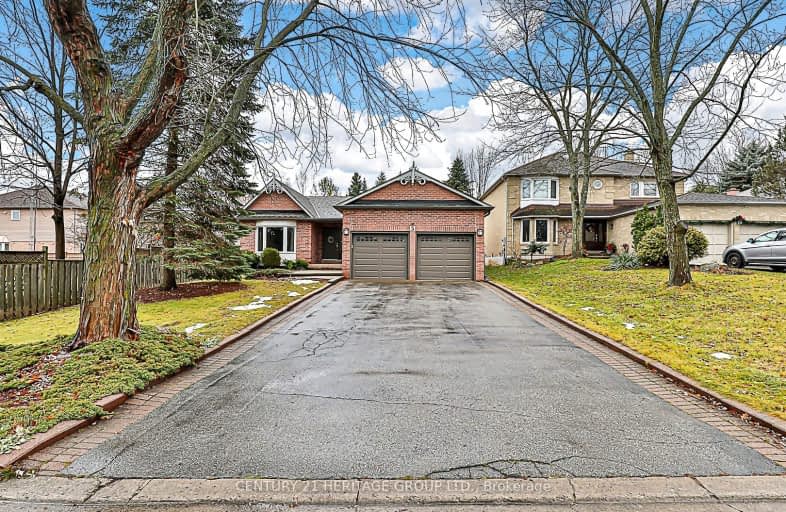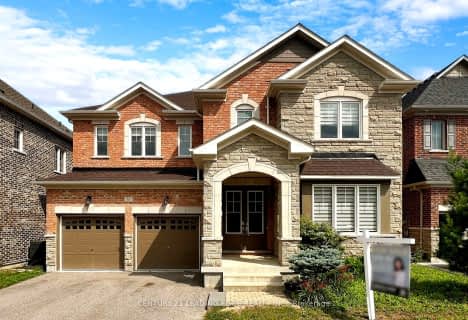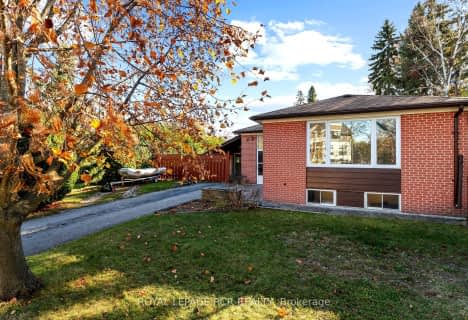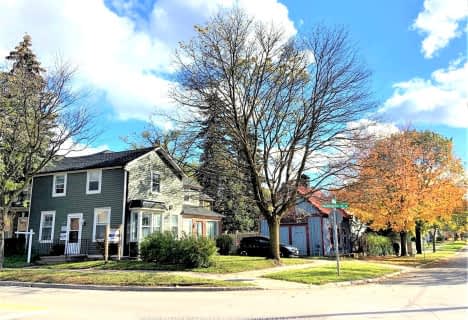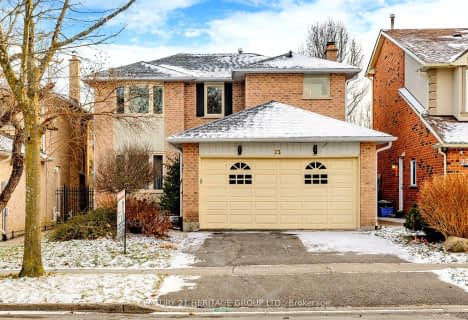Car-Dependent
- Most errands require a car.
Some Transit
- Most errands require a car.
Somewhat Bikeable
- Most errands require a car.

ÉIC Renaissance
Elementary: CatholicLight of Christ Catholic Elementary School
Elementary: CatholicRegency Acres Public School
Elementary: PublicHighview Public School
Elementary: PublicSt Joseph Catholic Elementary School
Elementary: CatholicWellington Public School
Elementary: PublicACCESS Program
Secondary: PublicÉSC Renaissance
Secondary: CatholicDr G W Williams Secondary School
Secondary: PublicAurora High School
Secondary: PublicCardinal Carter Catholic Secondary School
Secondary: CatholicSt Maximilian Kolbe High School
Secondary: Catholic-
Meander Park
Richmond Hill ON 6.94km -
George Luesby Park
Newmarket ON L3X 2N1 7.17km -
Mast Road Park
195 Mast Rd, Vaughan ON 14.72km
-
TD Bank Financial Group
14845 Yonge St (Dunning ave), Aurora ON L4G 6H8 1.75km -
TD Bank Financial Group
13337 Yonge St (at Worthington Ave), Richmond Hill ON L4E 3L3 3.2km -
Meridian Credit Union ATM
297 Wellington St E, Aurora ON L4G 6K9 3.52km
- 4 bath
- 4 bed
- 2000 sqft
202 Paradelle Drive, Richmond Hill, Ontario • L4E 1E7 • Oak Ridges Lake Wilcox
- 3 bath
- 4 bed
- 2000 sqft
115 Raintree Crescent, Richmond Hill, Ontario • L4E 3Y8 • Oak Ridges
- 3 bath
- 4 bed
- 2000 sqft
36 Sundew Lane, Richmond Hill, Ontario • L4E 1C3 • Oak Ridges Lake Wilcox
- 4 bath
- 3 bed
31 Fitzwilliam Avenue, Richmond Hill, Ontario • L4E 4N8 • Oak Ridges Lake Wilcox
