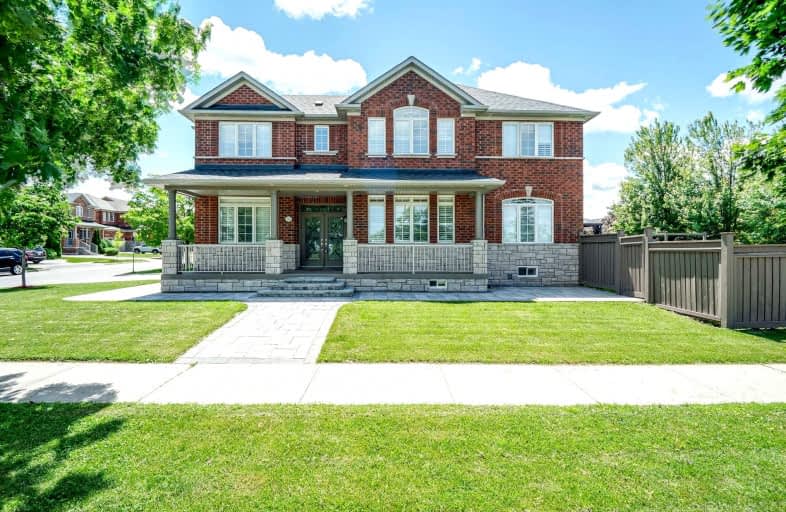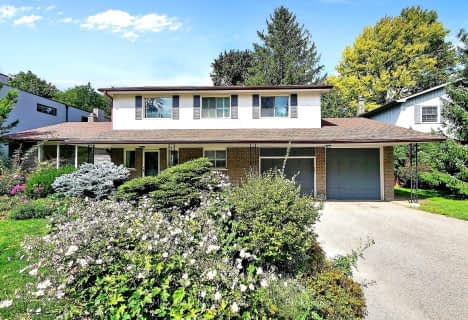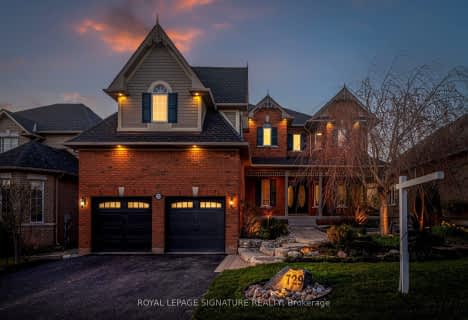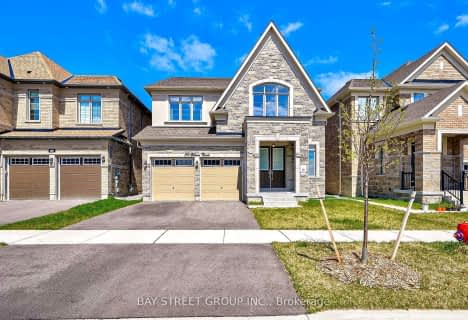
Rick Hansen Public School
Elementary: PublicStonehaven Elementary School
Elementary: PublicNotre Dame Catholic Elementary School
Elementary: CatholicNorthern Lights Public School
Elementary: PublicSt Jerome Catholic Elementary School
Elementary: CatholicHartman Public School
Elementary: PublicDr G W Williams Secondary School
Secondary: PublicSacred Heart Catholic High School
Secondary: CatholicAurora High School
Secondary: PublicSir William Mulock Secondary School
Secondary: PublicNewmarket High School
Secondary: PublicSt Maximilian Kolbe High School
Secondary: Catholic- 4 bath
- 4 bed
- 2500 sqft
10 Delattaye Avenue, Aurora, Ontario • L4G 7T8 • Bayview Northeast
- 3 bath
- 4 bed
- 2500 sqft
98 Ballymore Drive, Aurora, Ontario • L4G 7E5 • Bayview Wellington
- 5 bath
- 4 bed
- 3000 sqft
72 Weslock Crescent, Aurora, Ontario • L4G 7Y9 • Bayview Northeast
- 4 bath
- 4 bed
- 3000 sqft
729 Quantra Crescent, Newmarket, Ontario • L3X 1K5 • Stonehaven-Wyndham
- 4 bath
- 4 bed
- 2500 sqft
1000 Sherman Brock Circle, Newmarket, Ontario • L3X 0B8 • Stonehaven-Wyndham
- 5 bath
- 4 bed
- 3000 sqft
693 Foxcroft Boulevard, Newmarket, Ontario • L3X 1N2 • Stonehaven-Wyndham














