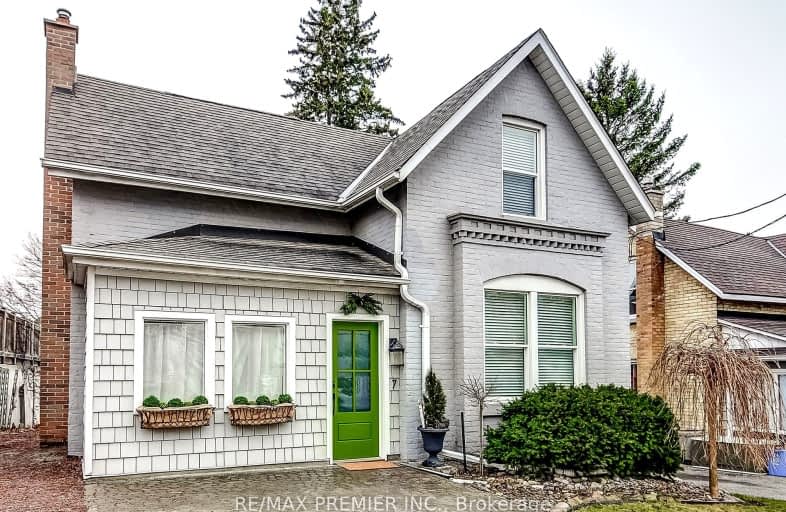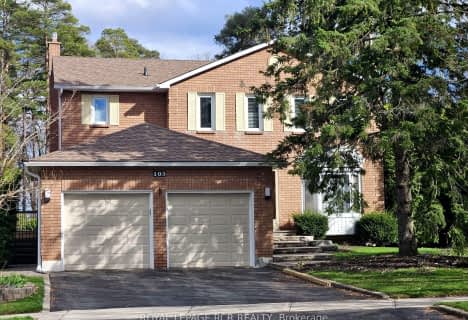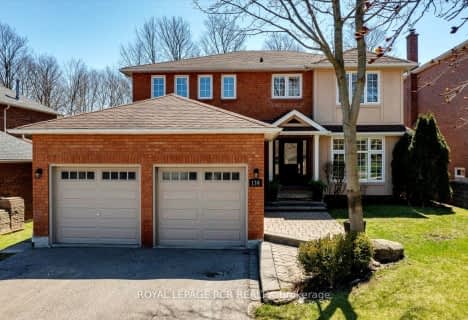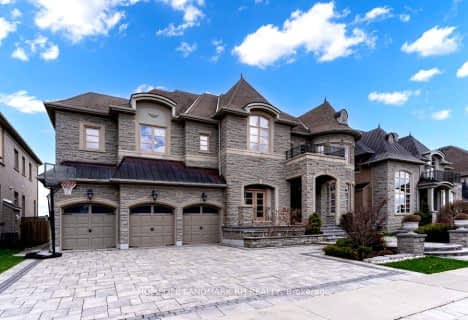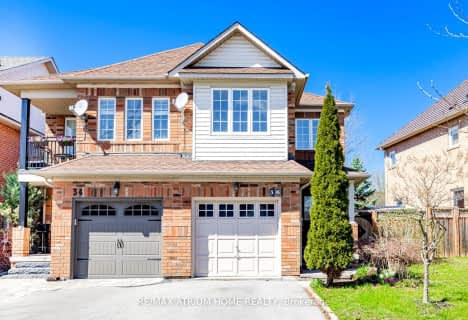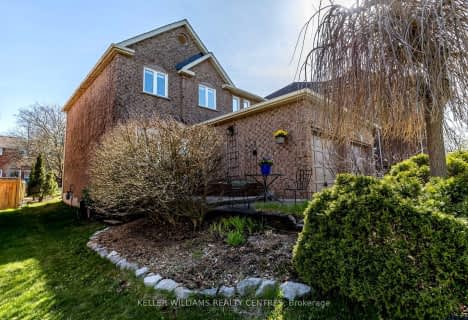Walker's Paradise
- Daily errands do not require a car.
Good Transit
- Some errands can be accomplished by public transportation.
Bikeable
- Some errands can be accomplished on bike.

ÉÉC Saint-Jean
Elementary: CatholicOur Lady of Grace Catholic Elementary School
Elementary: CatholicDevins Drive Public School
Elementary: PublicAurora Heights Public School
Elementary: PublicWellington Public School
Elementary: PublicLester B Pearson Public School
Elementary: PublicÉSC Renaissance
Secondary: CatholicDr G W Williams Secondary School
Secondary: PublicAurora High School
Secondary: PublicSir William Mulock Secondary School
Secondary: PublicCardinal Carter Catholic Secondary School
Secondary: CatholicSt Maximilian Kolbe High School
Secondary: Catholic-
Wesley Brooks Memorial Conservation Area
Newmarket ON 5.55km -
Lake Wilcox Park
Sunset Beach Rd, Richmond Hill ON 6.29km -
Richmond Green Sports Centre & Park
1300 Elgin Mills Rd E (at Leslie St.), Richmond Hill ON L4S 1M5 12.07km
-
TD Bank Financial Group
14845 Yonge St (Dunning ave), Aurora ON L4G 6H8 0.88km -
CIBC
660 Wellington St E (Bayview Ave.), Aurora ON L4G 0K3 2.05km -
HSBC
150 Hollidge Blvd (Bayview Ave & Wellington street), Aurora ON L4G 8A3 2.37km
- 3 bath
- 4 bed
- 1500 sqft
59 Beechbrooke Way, Aurora, Ontario • L4G 6N7 • Aurora Highlands
- 4 bath
- 4 bed
- 2000 sqft
247 Conover Avenue, Aurora, Ontario • L4G 7W8 • Bayview Northeast
- 4 bath
- 4 bed
- 2500 sqft
38 Delattaye Avenue, Aurora, Ontario • L4G 7T8 • Bayview Northeast
- 3 bath
- 4 bed
- 2000 sqft
83 Delattaye Avenue, Aurora, Ontario • L4G 7V9 • Bayview Northeast
- 2 bath
- 3 bed
- 1100 sqft
63 Aurora Heights Drive, Aurora, Ontario • L4G 2W6 • Aurora Heights
