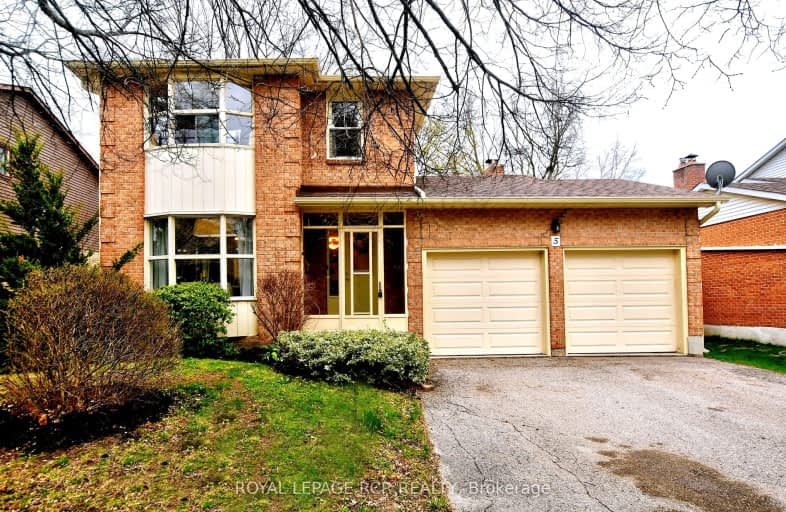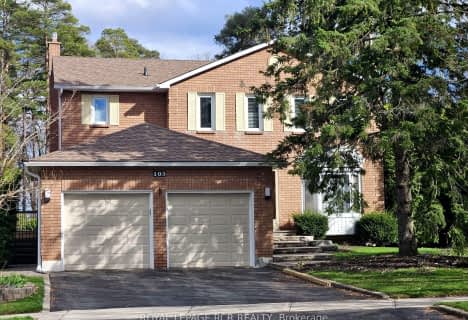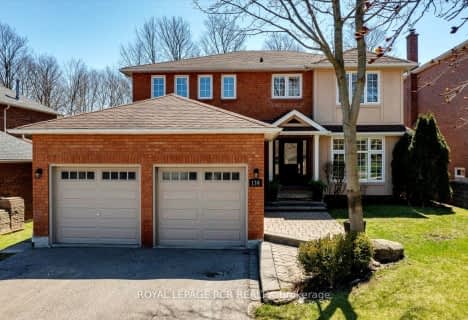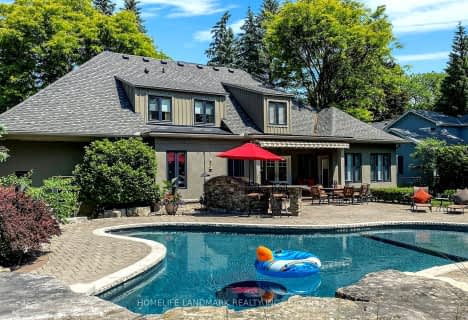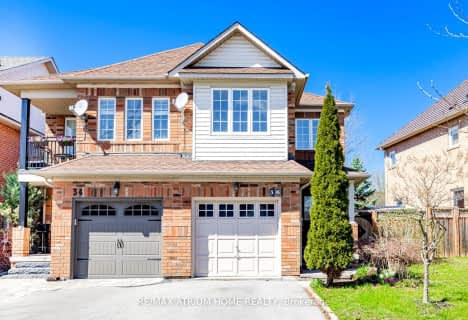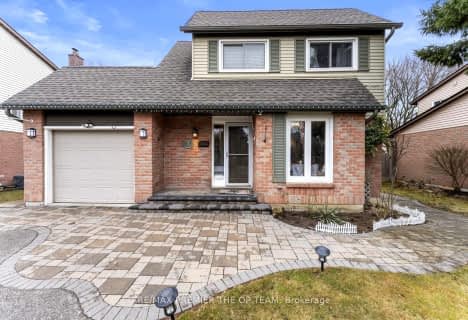Very Walkable
- Most errands can be accomplished on foot.
Good Transit
- Some errands can be accomplished by public transportation.
Bikeable
- Some errands can be accomplished on bike.

ÉÉC Saint-Jean
Elementary: CatholicDevins Drive Public School
Elementary: PublicAurora Heights Public School
Elementary: PublicWellington Public School
Elementary: PublicNorthern Lights Public School
Elementary: PublicLester B Pearson Public School
Elementary: PublicÉSC Renaissance
Secondary: CatholicDr G W Williams Secondary School
Secondary: PublicAurora High School
Secondary: PublicSir William Mulock Secondary School
Secondary: PublicCardinal Carter Catholic Secondary School
Secondary: CatholicSt Maximilian Kolbe High School
Secondary: Catholic-
Wesley Brooks Memorial Conservation Area
Newmarket ON 4.57km -
Lake Wilcox Park
Sunset Beach Rd, Richmond Hill ON 7.1km -
Ozark Community Park
Old Colony Rd, Richmond Hill ON 7.45km
-
HSBC
150 Hollidge Blvd (Bayview Ave & Wellington street), Aurora ON L4G 8A3 1.67km -
RBC Royal Bank
1181 Davis Dr, Newmarket ON L3Y 8R1 7.45km -
TD Canada Trust ATM
2200 King Rd (Keele Street), King City ON L7B 1L3 9.75km
- 3 bath
- 3 bed
- 1100 sqft
7 Springburn Crescent, Aurora, Ontario • L4G 3P4 • Aurora Highlands
- 4 bath
- 4 bed
- 2500 sqft
911 Isaac Phillips Way, Newmarket, Ontario • L3X 2Y9 • Summerhill Estates
- 4 bath
- 3 bed
- 1500 sqft
34 Cypress Court, Aurora, Ontario • L4G 6S8 • Hills of St Andrew
- 4 bath
- 3 bed
380 Mcbride Crescent East, Newmarket, Ontario • L3X 2W2 • Summerhill Estates
- 4 bath
- 3 bed
- 1500 sqft
73 Shoniker Drive, Newmarket, Ontario • L3X 2Y7 • Summerhill Estates
