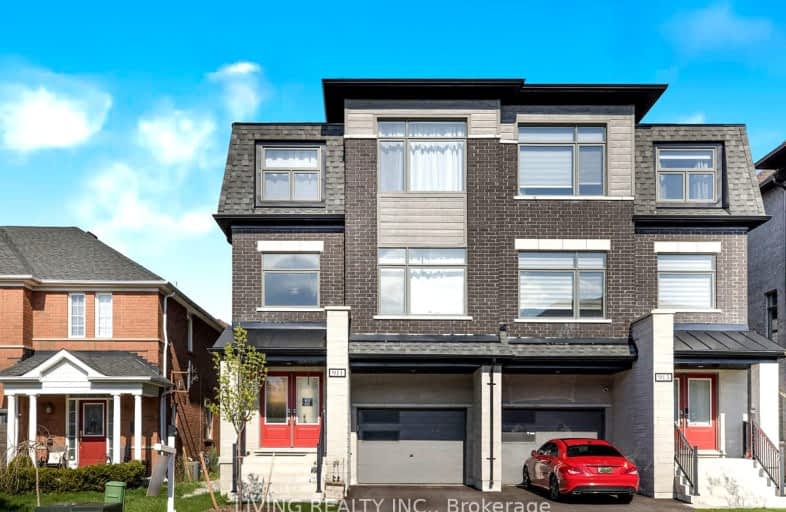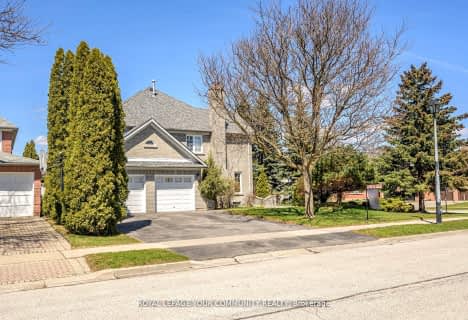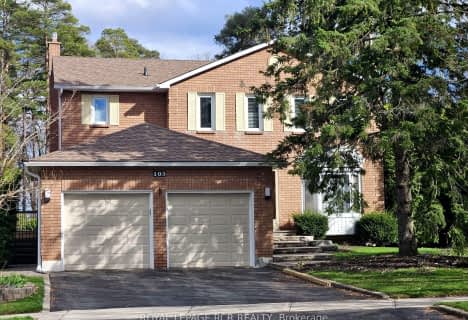Car-Dependent
- Most errands require a car.
Some Transit
- Most errands require a car.
Somewhat Bikeable
- Most errands require a car.

St Paul Catholic Elementary School
Elementary: CatholicSt John Chrysostom Catholic Elementary School
Elementary: CatholicDevins Drive Public School
Elementary: PublicArmitage Village Public School
Elementary: PublicTerry Fox Public School
Elementary: PublicClearmeadow Public School
Elementary: PublicDr G W Williams Secondary School
Secondary: PublicDr John M Denison Secondary School
Secondary: PublicAurora High School
Secondary: PublicSir William Mulock Secondary School
Secondary: PublicNewmarket High School
Secondary: PublicSt Maximilian Kolbe High School
Secondary: Catholic-
Paul Semple Park
Newmarket ON L3X 1R3 0.95km -
Wesley Brooks Memorial Conservation Area
Newmarket ON 2.76km -
Bonshaw Park
Bonshaw Ave (Red River Cres), Newmarket ON 4.42km
-
HSBC
150 Hollidge Blvd (Bayview Ave & Wellington street), Aurora ON L4G 8A3 2.59km -
CIBC
660 Wellington St E (Bayview Ave.), Aurora ON L4G 0K3 3.28km -
TD Bank Financial Group
14845 Yonge St (Dunning ave), Aurora ON L4G 6H8 4.03km
- 3 bath
- 4 bed
- 2000 sqft
75 Ross Patrick Crescent, Newmarket, Ontario • L3X 3K3 • Woodland Hill
- 3 bath
- 4 bed
- 2000 sqft
407 Renzius Court, Newmarket, Ontario • L3Y 8G5 • Gorham-College Manor
- 4 bath
- 4 bed
- 2500 sqft
103 Heathwood Heights Drive, Aurora, Ontario • L4G 4W3 • Hills of St Andrew
- 4 bath
- 4 bed
- 2000 sqft
316 Rita's Avenue, Newmarket, Ontario • L3X 2N2 • Summerhill Estates
- 3 bath
- 4 bed
- 2500 sqft
98 Ballymore Drive, Aurora, Ontario • L4G 7E5 • Bayview Wellington
- 4 bath
- 4 bed
- 2000 sqft
247 Conover Avenue, Aurora, Ontario • L4G 7W8 • Bayview Northeast
- 4 bath
- 4 bed
- 3000 sqft
519 Londry Court, Newmarket, Ontario • L3Y 8M3 • Gorham-College Manor






















