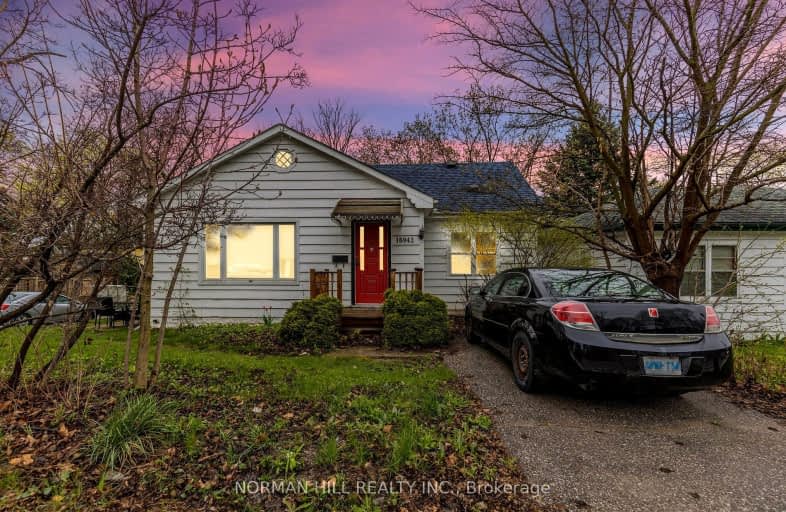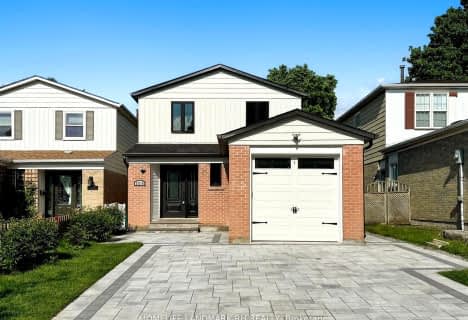Very Walkable
- Most errands can be accomplished on foot.
Some Transit
- Most errands require a car.
Bikeable
- Some errands can be accomplished on bike.

St Paul Catholic Elementary School
Elementary: CatholicStuart Scott Public School
Elementary: PublicPrince Charles Public School
Elementary: PublicRogers Public School
Elementary: PublicStonehaven Elementary School
Elementary: PublicBogart Public School
Elementary: PublicDr John M Denison Secondary School
Secondary: PublicSacred Heart Catholic High School
Secondary: CatholicSir William Mulock Secondary School
Secondary: PublicHuron Heights Secondary School
Secondary: PublicNewmarket High School
Secondary: PublicSt Maximilian Kolbe High School
Secondary: Catholic-
Wesley Brooks Memorial Conservation Area
Newmarket ON 0.29km -
Paul Semple Park
Newmarket ON L3X 1R3 1.97km -
Frank Stronach Park
Newmarket ON L3Y 2.94km
-
RBC Royal Bank
1181 Davis Dr, Newmarket ON L3Y 8R1 3.08km -
CIBC
660 Wellington St E (Bayview Ave.), Aurora ON L4G 0K3 4.66km -
TD Bank Financial Group
14845 Yonge St (Dunning ave), Aurora ON L4G 6H8 6.39km
- 3 bath
- 3 bed
- 1500 sqft
695 Srigley Street, Newmarket, Ontario • L3Y 1X3 • Gorham-College Manor
- 4 bath
- 3 bed
- 2000 sqft
194 Gail Parks Crescent, Newmarket, Ontario • L3X 3C2 • Woodland Hill
- 3 bath
- 3 bed
- 1100 sqft
75 Lewis Honey Drive, Aurora, Ontario • L4G 0J3 • Bayview Northeast
- 1 bath
- 4 bed
- 1100 sqft
765 Sunnypoint Drive, Newmarket, Ontario • L3Y 2Z7 • Huron Heights-Leslie Valley
- 5 bath
- 6 bed
806 Magnolia Avenue, Newmarket, Ontario • L3Y 3C7 • Huron Heights-Leslie Valley
- 7 bath
- 4 bed
105 Patterson Street, Newmarket, Ontario • L3Y 5B4 • Huron Heights-Leslie Valley





















