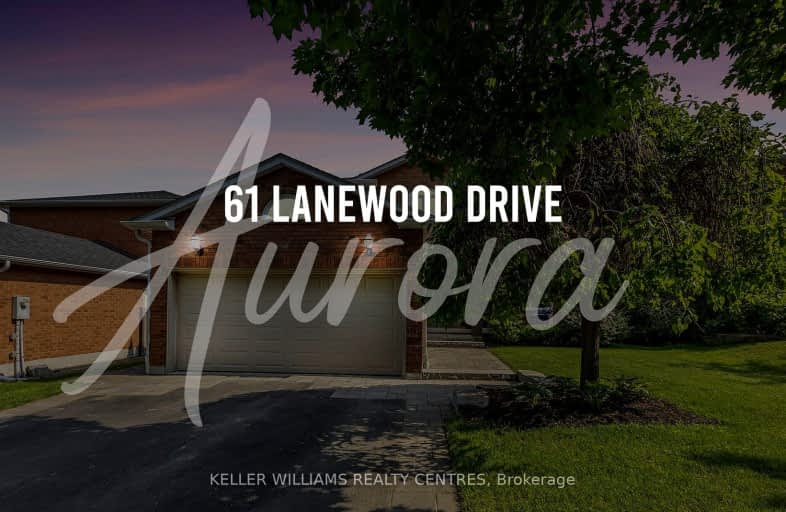Car-Dependent
- Most errands require a car.
No Nearby Transit
- Almost all errands require a car.
Somewhat Bikeable
- Most errands require a car.

Our Lady of Grace Catholic Elementary School
Elementary: CatholicDevins Drive Public School
Elementary: PublicAurora Heights Public School
Elementary: PublicWellington Public School
Elementary: PublicTerry Fox Public School
Elementary: PublicLester B Pearson Public School
Elementary: PublicÉSC Renaissance
Secondary: CatholicDr G W Williams Secondary School
Secondary: PublicAurora High School
Secondary: PublicSir William Mulock Secondary School
Secondary: PublicCardinal Carter Catholic Secondary School
Secondary: CatholicSt Maximilian Kolbe High School
Secondary: Catholic-
William Kennedy Park
Kennedy St (Corenr ridge Road), Aurora ON 2.16km -
Bonshaw Park
Bonshaw Ave (Red River Cres), Newmarket ON 6.19km -
Ozark Community Park
Old Colony Rd, Richmond Hill ON 8.08km
-
RBC Royal Bank
16591 Yonge St (at Savage Rd.), Newmarket ON L3X 2G8 2.86km -
Scotiabank
16635 Yonge St (at Savage Rd.), Newmarket ON L3X 1V6 2.99km -
Banque Nationale du Canada
72 Davis Dr, Newmarket ON L3Y 2M7 5.3km
- 4 bath
- 4 bed
- 3500 sqft
108 Cranberry Lane, Aurora, Ontario • L4G 5Z3 • Aurora Highlands
- 5 bath
- 4 bed
- 3000 sqft
758 Valley Green Trail, Newmarket, Ontario • L3X 2V6 • Summerhill Estates
- 4 bath
- 4 bed
- 3000 sqft
142 Timberline Trail, Aurora, Ontario • L4G 5Z5 • Aurora Highlands
- 3 bath
- 4 bed
- 2000 sqft
216 Orchard Heights Boulevard, Aurora, Ontario • L4G 5A5 • Hills of St Andrew
- 4 bath
- 4 bed
- 2500 sqft
216 Sawmill Valley Drive, Newmarket, Ontario • L3X 2W1 • Summerhill Estates














