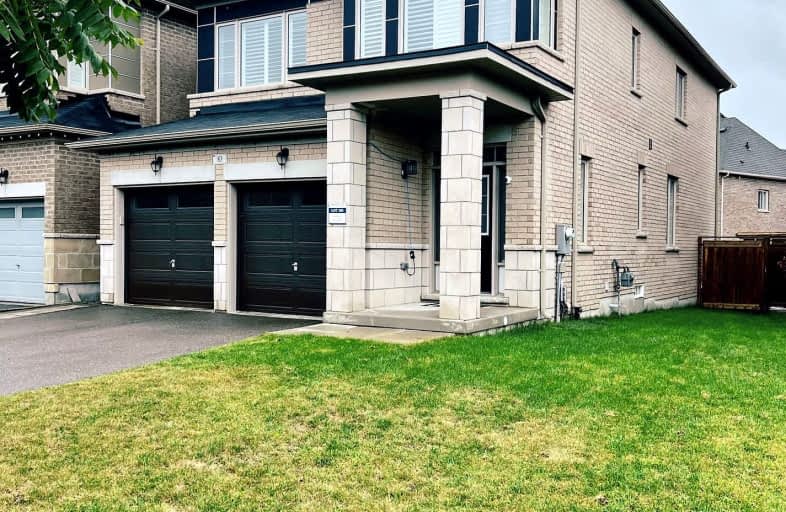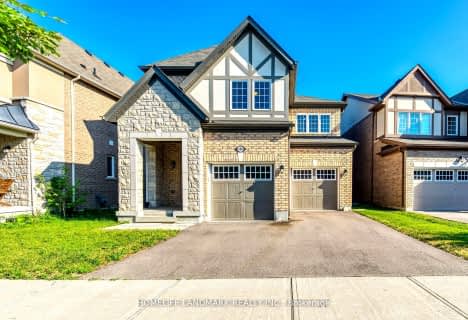Car-Dependent
- Almost all errands require a car.
Minimal Transit
- Almost all errands require a car.
Somewhat Bikeable
- Most errands require a car.

Rick Hansen Public School
Elementary: PublicStonehaven Elementary School
Elementary: PublicNotre Dame Catholic Elementary School
Elementary: CatholicBogart Public School
Elementary: PublicSt Jerome Catholic Elementary School
Elementary: CatholicHartman Public School
Elementary: PublicDr G W Williams Secondary School
Secondary: PublicSacred Heart Catholic High School
Secondary: CatholicSir William Mulock Secondary School
Secondary: PublicHuron Heights Secondary School
Secondary: PublicNewmarket High School
Secondary: PublicSt Maximilian Kolbe High School
Secondary: Catholic-
Wesley Brooks Memorial Conservation Area
Newmarket ON 3.19km -
George Luesby Park
Newmarket ON L3X 2N1 4.76km -
Lake Wilcox Park
Sunset Beach Rd, Richmond Hill ON 8.76km
-
BMO Bank of Montreal
668 Wellington St E (Bayview & Wellington), Aurora ON L4G 0K3 2.69km -
TD Bank Financial Group
16655 Yonge St (at Mulock Dr.), Newmarket ON L3X 1V6 3.84km -
CIBC
16715 Yonge St (Yonge & Mulock), Newmarket ON L3X 1X4 3.87km
- 4 bath
- 4 bed
- 2500 sqft
1230 Atkins Drive, Newmarket, Ontario • L3X 0C8 • Stonehaven-Wyndham
- 5 bath
- 5 bed
- 3000 sqft
11 Joseph Hartman Crescent, Aurora, Ontario • L4G 1C9 • Bayview Northeast
- 3 bath
- 4 bed
- 2500 sqft
1136 Cenotaph Boulevard, Newmarket, Ontario • L3X 0A7 • Stonehaven-Wyndham
- 4 bath
- 4 bed
- 3000 sqft
1206 McCron Crescent, Newmarket, Ontario • L3X 0C8 • Stonehaven-Wyndham
- 3 bath
- 4 bed
- 2000 sqft
232 River Ridge Boulevard, Aurora, Ontario • L4G 7T7 • Bayview Northeast
- 4 bath
- 4 bed
- 3500 sqft
60 Joseph Hartman Crescent, Aurora, Ontario • L4G 1C9 • Rural Aurora














