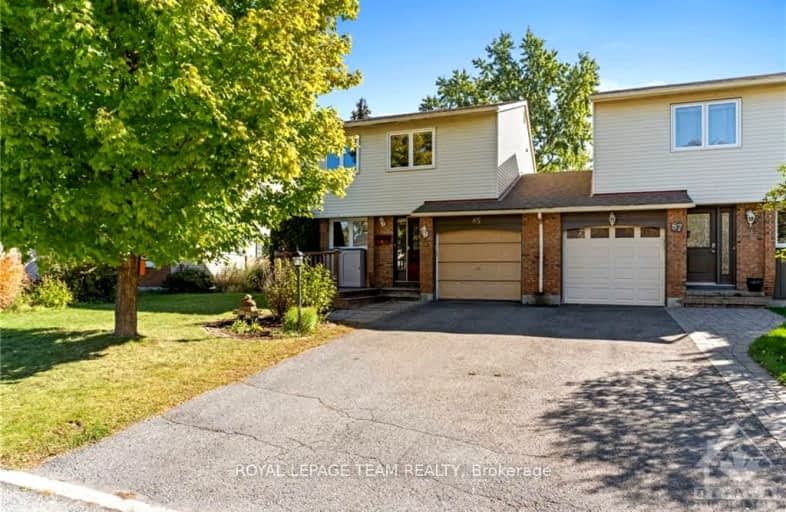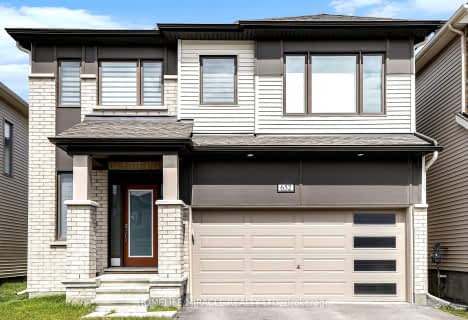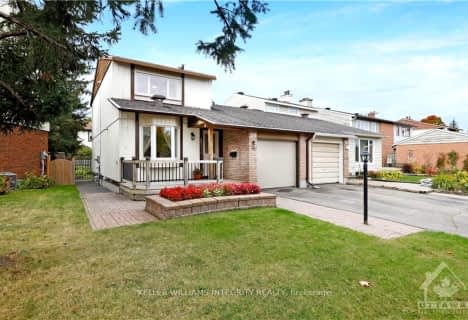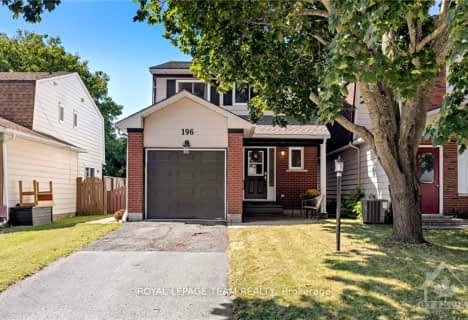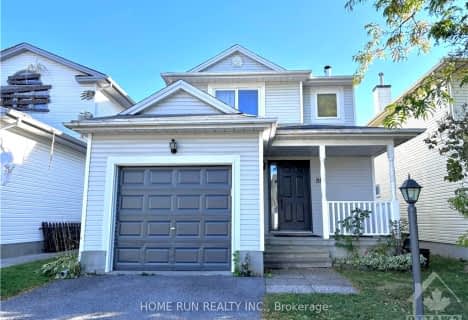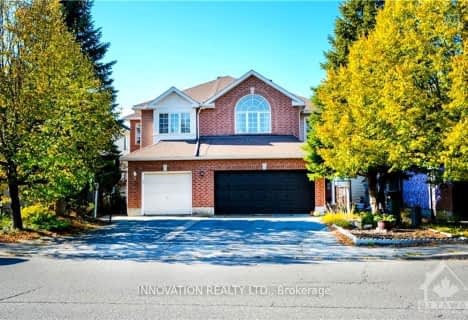
St Patrick Elementary School
Elementary: CatholicSt Elizabeth Ann Seton Elementary School
Elementary: CatholicSt Joseph Intermediate School
Elementary: CatholicBarrhaven Public School
Elementary: PublicJockvale Elementary School
Elementary: PublicMary Honeywell Elementary School
Elementary: PublicÉcole secondaire catholique Pierre-Savard
Secondary: CatholicSt Joseph High School
Secondary: CatholicSir Robert Borden High School
Secondary: PublicJohn McCrae Secondary School
Secondary: PublicMother Teresa High School
Secondary: CatholicLongfields Davidson Heights Secondary School
Secondary: Public- 3 bath
- 3 bed
204 ESPIN Heights, Barrhaven, Ontario • K2J 0Y7 • 7708 - Barrhaven - Stonebridge
- 2 bath
- 3 bed
20 PROVIDENCE Place, Barrhaven, Ontario • K2J 1S5 • 7701 - Barrhaven - Pheasant Run
- 2 bath
- 3 bed
14 LANGHOLM Crescent, Barrhaven, Ontario • K2J 1H2 • 7701 - Barrhaven - Pheasant Run
- — bath
- — bed
196 LARKIN Drive, Barrhaven, Ontario • K2J 1H9 • 7701 - Barrhaven - Pheasant Run
- 2 bath
- 3 bed
86 PEACOCK Crescent, Barrhaven, Ontario • K2J 3N7 • 7703 - Barrhaven - Cedargrove/Fraserdale
- 3 bath
- 3 bed
3483 RIVER RUN Avenue, Barrhaven, Ontario • K2J 0R9 • 7711 - Barrhaven - Half Moon Bay
- 4 bath
- 3 bed
42 WEYBRIDGE Drive, Barrhaven, Ontario • K2J 2Z8 • 7703 - Barrhaven - Cedargrove/Fraserdale
- 3 bath
- 3 bed
75 Merner Avenue, Barrhaven, Ontario • K2J 3X7 • 7703 - Barrhaven - Cedargrove/Fraserdale
- 3 bath
- 4 bed
398 Beatrice Drive, Barrhaven, Ontario • K2J 4Y7 • 7706 - Barrhaven - Longfields
- — bath
- — bed
7 ALDGATE Crescent, Barrhaven, Ontario • K2J 2C8 • 7701 - Barrhaven - Pheasant Run
- 3 bath
- 4 bed
13 Sage Crescent, Barrhaven, Ontario • K2J 1Z7 • 7701 - Barrhaven - Pheasant Run
