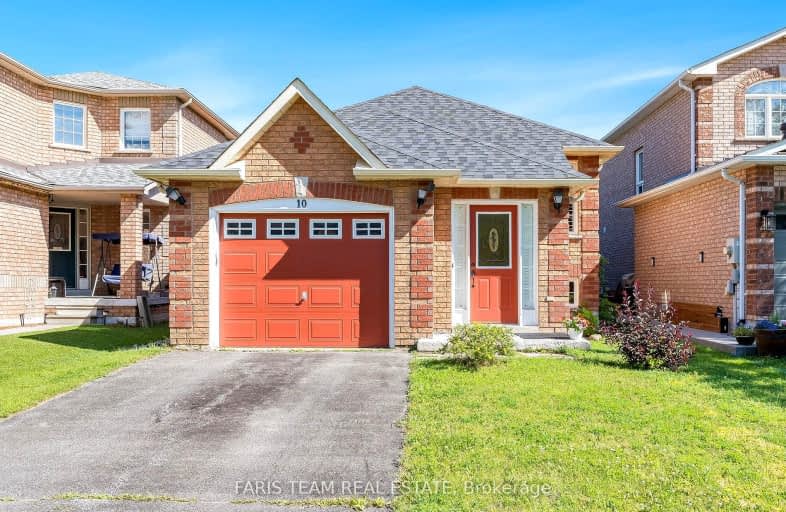
Video Tour
Somewhat Walkable
- Some errands can be accomplished on foot.
63
/100
Some Transit
- Most errands require a car.
38
/100
Somewhat Bikeable
- Most errands require a car.
40
/100

École élémentaire Roméo Dallaire
Elementary: Public
0.98 km
St Nicholas School
Elementary: Catholic
1.92 km
St Bernadette Elementary School
Elementary: Catholic
0.72 km
Trillium Woods Elementary Public School
Elementary: Public
1.39 km
W C Little Elementary School
Elementary: Public
1.53 km
Holly Meadows Elementary School
Elementary: Public
0.45 km
École secondaire Roméo Dallaire
Secondary: Public
1.13 km
ÉSC Nouvelle-Alliance
Secondary: Catholic
6.62 km
Simcoe Alternative Secondary School
Secondary: Public
5.43 km
St Joan of Arc High School
Secondary: Catholic
2.15 km
Bear Creek Secondary School
Secondary: Public
1.63 km
Innisdale Secondary School
Secondary: Public
3.64 km
-
Marsellus Park
2 Marsellus Dr, Barrie ON L4N 0Y4 0.6km -
Redfern Park
Ontario 0.84km -
Mapleton Park
Ontario 0.85km
-
BMO Bank of Montreal
555 Essa Rd, Barrie ON L4N 6A9 0.34km -
CoinFlip Bitcoin ATM
375 Mapleview Dr W, Barrie ON L4N 9G4 0.88km -
Meridian Credit Union ATM
410 Essa Rd, Barrie ON L4N 9J7 1.57km













