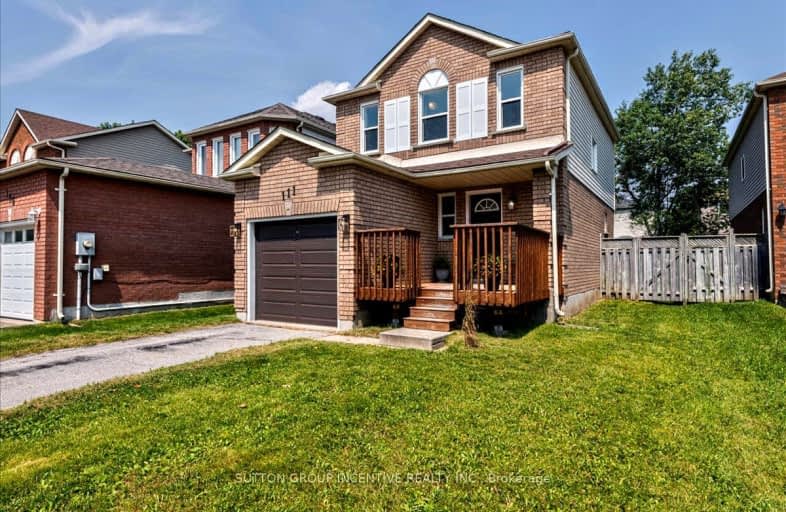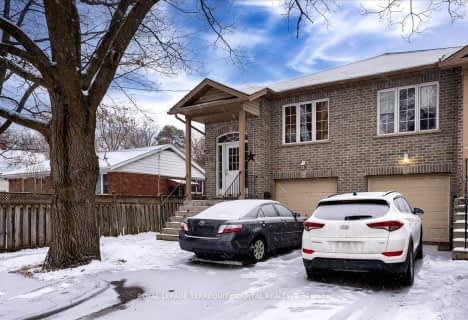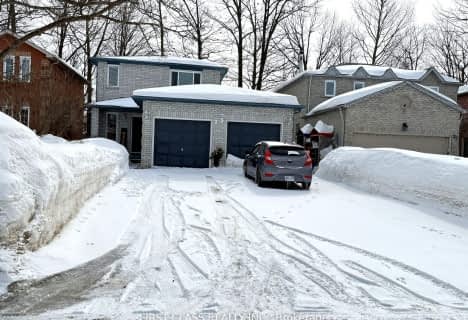Somewhat Walkable
- Some errands can be accomplished on foot.
50
/100
Some Transit
- Most errands require a car.
34
/100
Somewhat Bikeable
- Most errands require a car.
43
/100

ÉIC Nouvelle-Alliance
Elementary: Catholic
1.48 km
St Marguerite d'Youville Elementary School
Elementary: Catholic
0.70 km
Emma King Elementary School
Elementary: Public
1.38 km
Andrew Hunter Elementary School
Elementary: Public
1.85 km
Portage View Public School
Elementary: Public
1.92 km
West Bayfield Elementary School
Elementary: Public
0.32 km
Barrie Campus
Secondary: Public
2.07 km
ÉSC Nouvelle-Alliance
Secondary: Catholic
1.50 km
Simcoe Alternative Secondary School
Secondary: Public
3.68 km
St Joseph's Separate School
Secondary: Catholic
3.27 km
Barrie North Collegiate Institute
Secondary: Public
2.94 km
St Joan of Arc High School
Secondary: Catholic
6.49 km
-
Dorian Parker Centre
227 Sunnidale Rd, Barrie ON 1.53km -
Sunnidale Park
227 Sunnidale Rd, Barrie ON L4M 3B9 1.85km -
Treetops Playground
320 Bayfield St, Barrie ON L4M 3C1 1.9km
-
President's Choice Financial Pavilion and ATM
472 Bayfield St, Barrie ON L4M 5A2 0.99km -
President's Choice Financial ATM
524 Bayfield St N, Barrie ON L4M 5A2 1.13km -
Scotiabank
544 Bayfield St, Barrie ON L4M 5A2 1.15km














