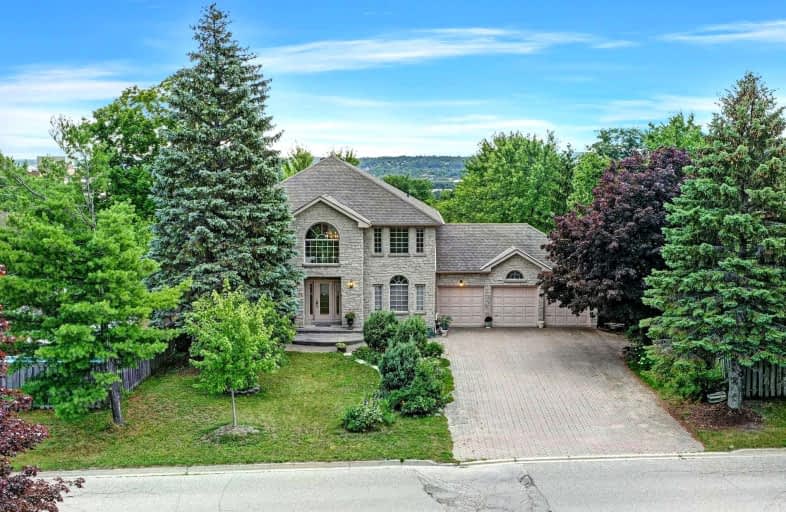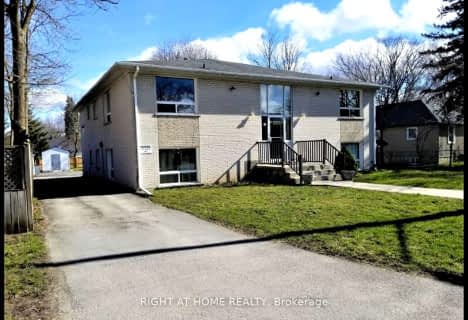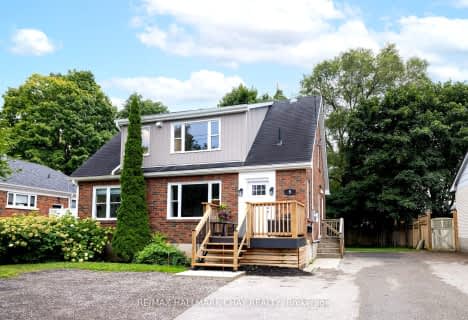Car-Dependent
- Most errands require a car.
Some Transit
- Most errands require a car.
Somewhat Bikeable
- Almost all errands require a car.

St Marys Separate School
Elementary: CatholicÉIC Nouvelle-Alliance
Elementary: CatholicAndrew Hunter Elementary School
Elementary: PublicPortage View Public School
Elementary: PublicWest Bayfield Elementary School
Elementary: PublicHillcrest Public School
Elementary: PublicBarrie Campus
Secondary: PublicÉSC Nouvelle-Alliance
Secondary: CatholicSimcoe Alternative Secondary School
Secondary: PublicSt Joseph's Separate School
Secondary: CatholicBarrie North Collegiate Institute
Secondary: PublicInnisdale Secondary School
Secondary: Public-
Bull and Barrel Pub
75 Cedar Pointe Dr, Unit 901, Barrie, ON L4N 5R7 0.66km -
O'hara's Public House
420 Leacock, Barrie, ON L4N 5G5 0.78km -
Tiffs
29 Anne Street S, Barrie, ON L4N 2C5 1.17km
-
McDonald's
85 Dunlop Street, Barrie, ON L4N 1A5 1.57km -
Tim Hortons
354 Bayfield Street, Barrie, ON L4M 3C4 1.68km -
Tim Hortons
1 Dunlop Street E, Barrie, ON L4N 1A2 1.79km
-
Shoppers Drug Mart
165 Wellington Street West, Barrie, ON L4N 0.64km -
Loblaws
472 Bayfield Street, Barrie, ON L4M 5A2 2.43km -
Rexall Pharma Plus
353 Duckworth Street, Barrie, ON L4M 5C2 3.63km
-
Bull and Barrel Pub
75 Cedar Pointe Dr, Unit 901, Barrie, ON L4N 5R7 0.66km -
Grillers Pizza & Wings
165 Wellington Street W, Barrie, ON L4N 1L7 0.64km -
Little D's Family Restaurant
165 Wellington Street W, Barrie, ON L4N 1L7 0.64km
-
Bayfield Mall
320 Bayfield Street, Barrie, ON L4M 3C1 1.39km -
Kozlov Centre
400 Bayfield Road, Barrie, ON L4M 5A1 1.82km -
Georgian Mall
509 Bayfield Street, Barrie, ON L4M 4Z8 2.67km
-
Joe's No Frills
165 Wellington Street W, Barrie, ON L4N 1L7 0.66km -
Metro
400 Bayfield Street, Barrie, ON L4M 5A1 1.82km -
FreshCo
409 Bayfield Street, Barrie, ON L4M 6E5 2.1km
-
LCBO
534 Bayfield Street, Barrie, ON L4M 5A2 2.72km -
Dial a Bottle
Barrie, ON L4N 9A9 6.48km -
Coulsons General Store & Farm Supply
RR 2, Oro Station, ON L0L 2E0 18.59km
-
Dog Off-Leash Recreation Area
Barrie ON 1.18km -
Delta Force Paintball
1.38km -
The Pirate Park
2.18km
-
RBC Royal Bank
128 Wellington St W, Barrie ON L4N 8J6 0.61km -
TD Bank Financial Group
34 Cedar Pointe Dr, Barrie ON L4N 5R7 0.94km -
Meridian Credit Union
135 Bayfield St, Barrie ON L4M 3B3 1.56km
- 3 bath
- 4 bed
- 2000 sqft
22 Thackeray Crescent, Barrie, Ontario • L4N 6J6 • Letitia Heights














