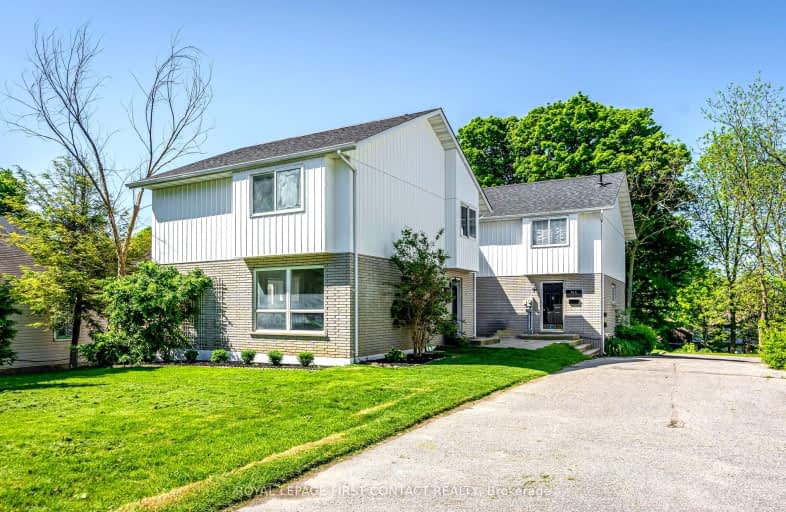Very Walkable
- Daily errands do not require a car.
90
/100
Good Transit
- Some errands can be accomplished by public transportation.
51
/100
Somewhat Bikeable
- Most errands require a car.
25
/100

Oakley Park Public School
Elementary: Public
0.66 km
Codrington Public School
Elementary: Public
1.14 km
Cundles Heights Public School
Elementary: Public
1.86 km
Steele Street Public School
Elementary: Public
1.65 km
Maple Grove Public School
Elementary: Public
1.53 km
Hillcrest Public School
Elementary: Public
0.93 km
Barrie Campus
Secondary: Public
1.32 km
ÉSC Nouvelle-Alliance
Secondary: Catholic
2.30 km
Simcoe Alternative Secondary School
Secondary: Public
1.31 km
St Joseph's Separate School
Secondary: Catholic
2.18 km
Barrie North Collegiate Institute
Secondary: Public
0.78 km
Eastview Secondary School
Secondary: Public
2.48 km






