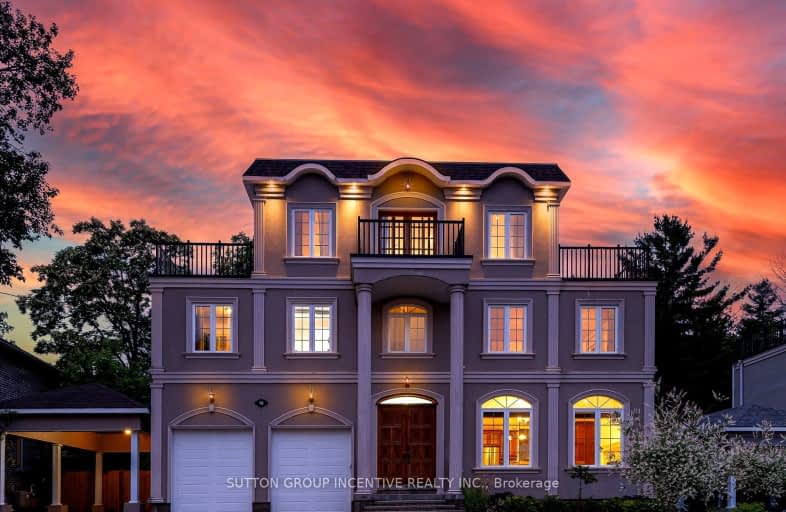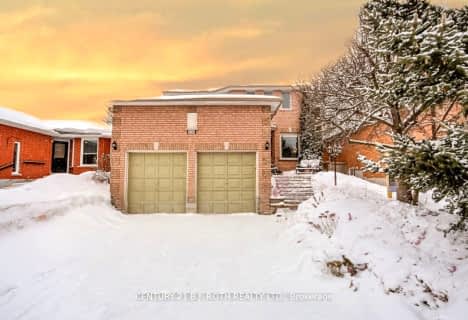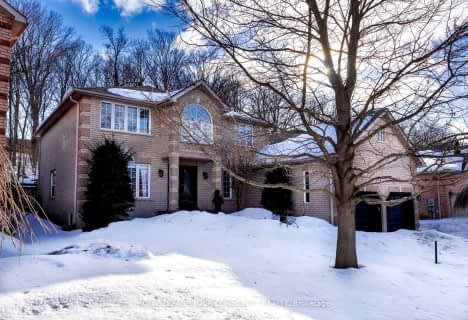Car-Dependent
- Almost all errands require a car.
Minimal Transit
- Almost all errands require a car.
Somewhat Bikeable
- Most errands require a car.

St Michael the Archangel Catholic Elementary School
Elementary: CatholicÉcole élémentaire La Source
Elementary: PublicWarnica Public School
Elementary: PublicSt. John Paul II Separate School
Elementary: CatholicAlgonquin Ridge Elementary School
Elementary: PublicMapleview Heights Elementary School
Elementary: PublicSimcoe Alternative Secondary School
Secondary: PublicSt Joseph's Separate School
Secondary: CatholicBarrie North Collegiate Institute
Secondary: PublicSt Peter's Secondary School
Secondary: CatholicEastview Secondary School
Secondary: PublicInnisdale Secondary School
Secondary: Public-
Tollendal Woods
Barrie ON 0.51km -
The Gables
Barrie ON 0.96km -
Hurst Park
Barrie ON 1.59km
-
CIBC
565 Yonge St, Barrie ON L4N 4E3 1.69km -
TD Bank Financial Group
320 Yonge St, Barrie ON L4N 4C8 1.75km -
Scotiabank
190 Minet's Point Rd, Barrie ON L4N 4C3 1.76km
- 4 bath
- 6 bed
- 2500 sqft
25 Gateway Drive, Barrie, Ontario • L9V 0V5 • Rural Barrie Southeast






















