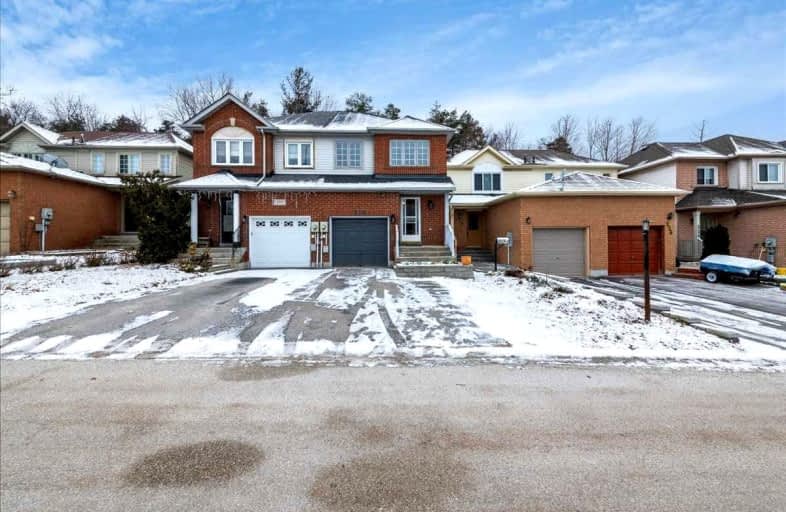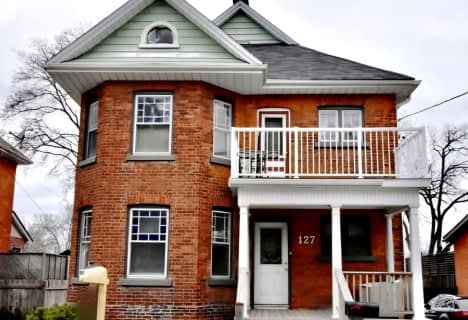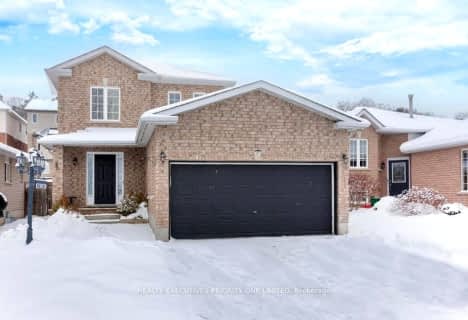Car-Dependent
- Almost all errands require a car.
5
/100
Some Transit
- Most errands require a car.
35
/100
Somewhat Bikeable
- Almost all errands require a car.
24
/100

St Bernadette Elementary School
Elementary: Catholic
2.46 km
Trillium Woods Elementary Public School
Elementary: Public
1.78 km
St Catherine of Siena School
Elementary: Catholic
0.78 km
Ardagh Bluffs Public School
Elementary: Public
0.96 km
Ferndale Woods Elementary School
Elementary: Public
0.40 km
Holly Meadows Elementary School
Elementary: Public
1.57 km
École secondaire Roméo Dallaire
Secondary: Public
3.14 km
ÉSC Nouvelle-Alliance
Secondary: Catholic
4.61 km
Simcoe Alternative Secondary School
Secondary: Public
3.59 km
St Joan of Arc High School
Secondary: Catholic
1.54 km
Bear Creek Secondary School
Secondary: Public
2.92 km
Innisdale Secondary School
Secondary: Public
2.59 km
-
Shear park
Barrie ON 2.55km -
Marsellus Park
2 Marsellus Dr, Barrie ON L4N 0Y4 1.79km -
Delta Force Paintball
2.59km
-
TD Bank Financial Group
53 Ardagh Rd, Barrie ON L4N 9B5 1.28km -
BMO Bank of Montreal
555 Essa Rd, Barrie ON L4N 6A9 1.85km -
Scotia Bank & Trust
12 Fairview Rd, Barrie ON L4N 4P3 1.88km














