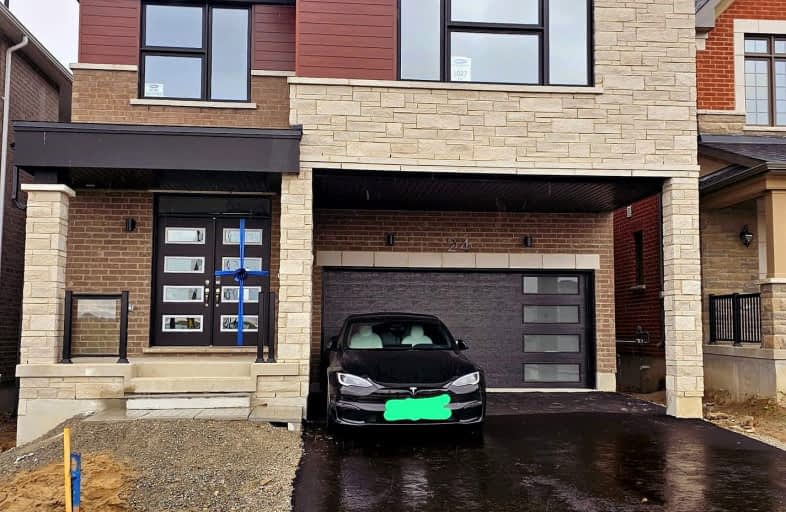Car-Dependent
- Almost all errands require a car.
Some Transit
- Most errands require a car.
Somewhat Bikeable
- Almost all errands require a car.

École élémentaire La Source
Elementary: PublicWarnica Public School
Elementary: PublicSt. John Paul II Separate School
Elementary: CatholicSunnybrae Public School
Elementary: PublicMapleview Heights Elementary School
Elementary: PublicHewitt's Creek Public School
Elementary: PublicÉcole secondaire Roméo Dallaire
Secondary: PublicSimcoe Alternative Secondary School
Secondary: PublicBarrie North Collegiate Institute
Secondary: PublicSt Peter's Secondary School
Secondary: CatholicEastview Secondary School
Secondary: PublicInnisdale Secondary School
Secondary: Public-
Meadows of Stroud
Innisfil ON 1.32km -
Bayshore Park
Ontario 2.08km -
Cudia Park
2.19km
-
Scotiabank
688 Mapleview Dr E, Barrie ON L4N 0H6 1.25km -
PACE Credit Union
8034 Yonge St, Innisfil ON L9S 1L6 1.56km -
President's Choice Financial Pavilion and ATM
620 Yonge St, Barrie ON L4N 4E6 2.03km
- 4 bath
- 5 bed
- 2500 sqft
UPPER-59 Suzuki Street, Barrie, Ontario • L9J 0Y7 • Rural Barrie Southeast
- 4 bath
- 5 bed
- 2500 sqft
116 Thicketwood Avenue Avenue, Barrie, Ontario • L9J 0W8 • Rural Barrie Southeast
- 4 bath
- 5 bed
- 2500 sqft
Upsta-25 Copperhill Heights, Barrie, Ontario • L9J 0L1 • Painswick South
- 5 bath
- 6 bed
- 3000 sqft
45 Prudhoe Terrace, Barrie, Ontario • L9S 2Z8 • Rural Barrie Southeast
- 5 bath
- 6 bed
- 3000 sqft
33 Rochester Drive, Barrie, Ontario • L9J 0V9 • Rural Barrie Southeast









